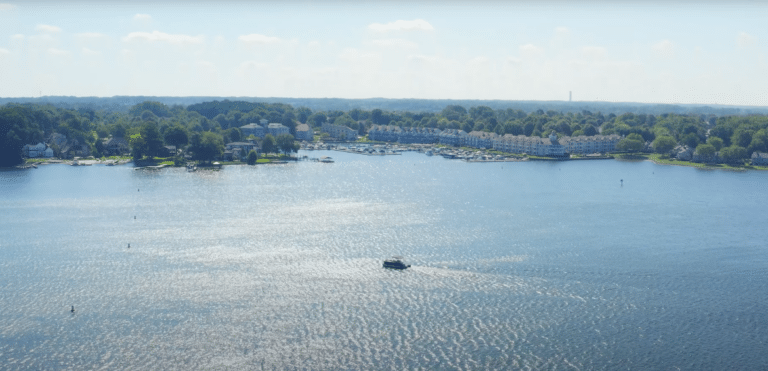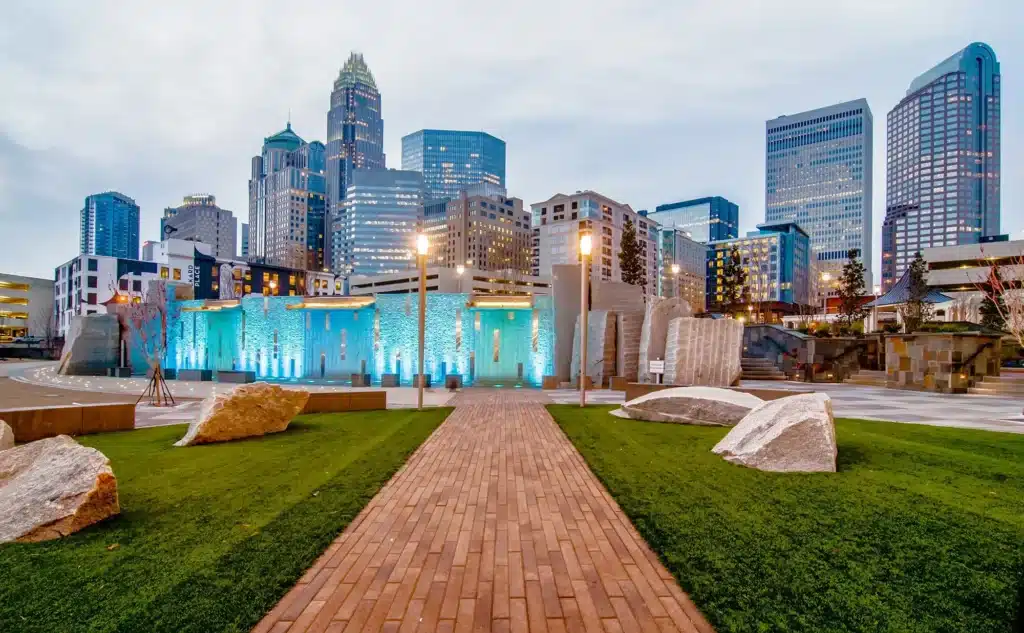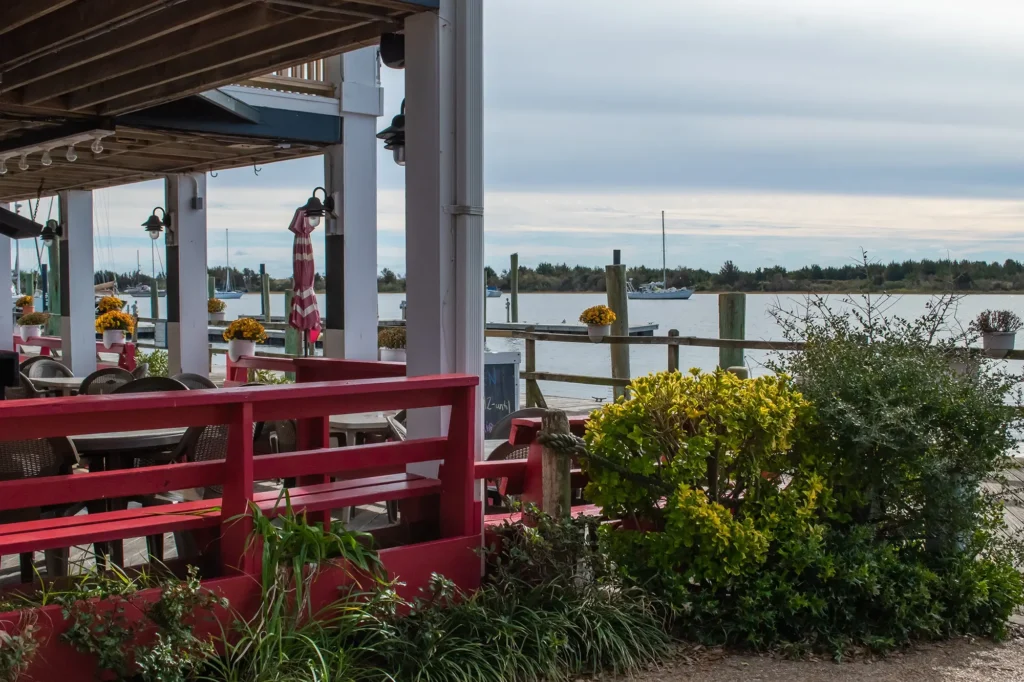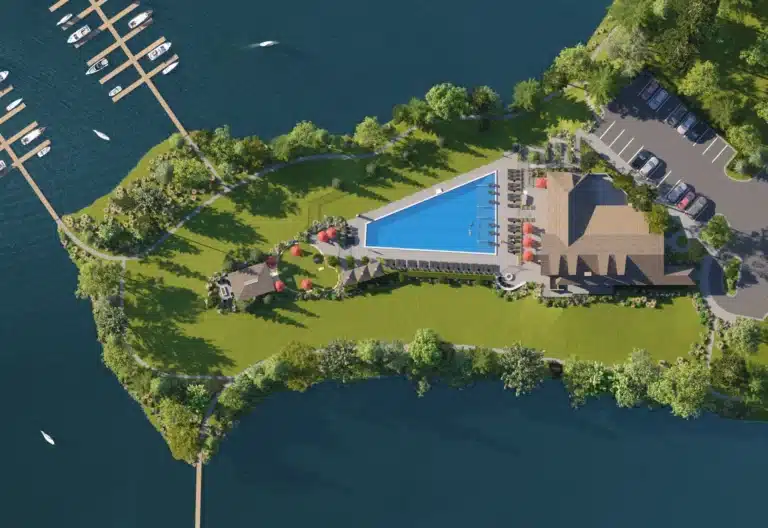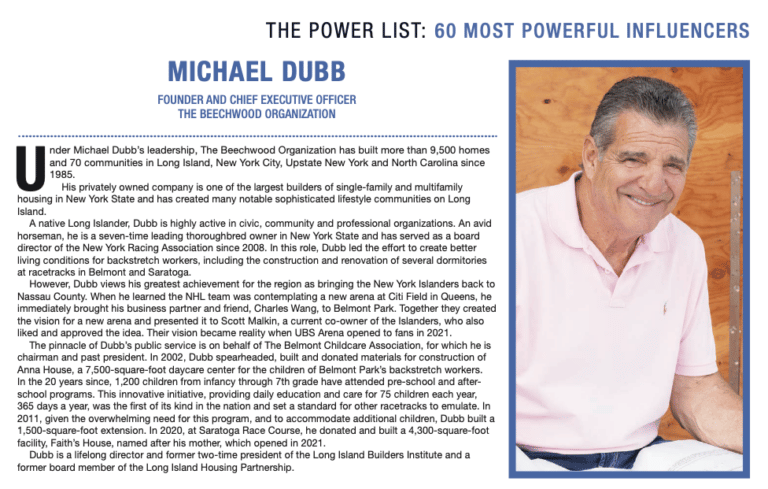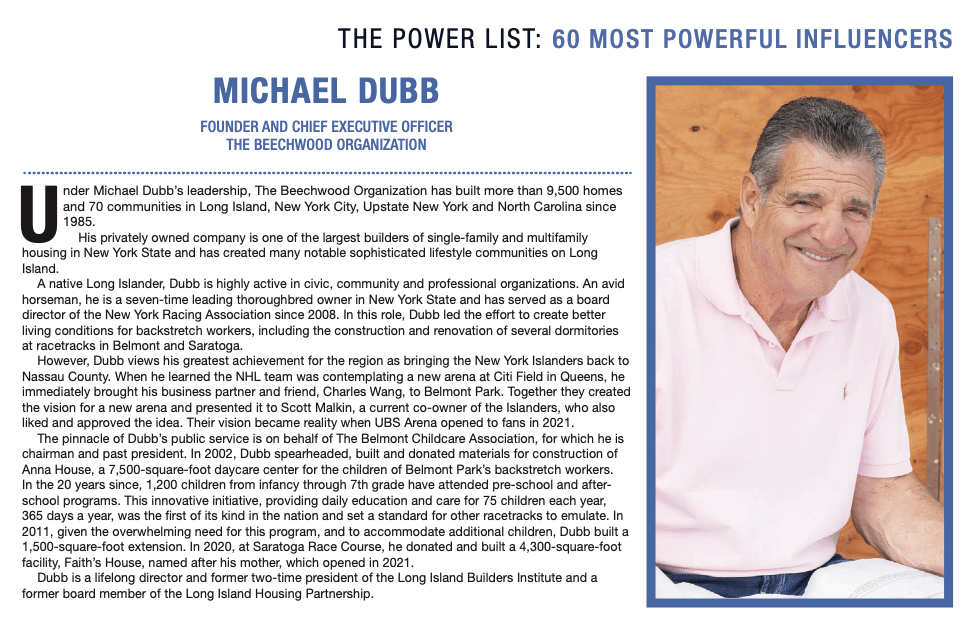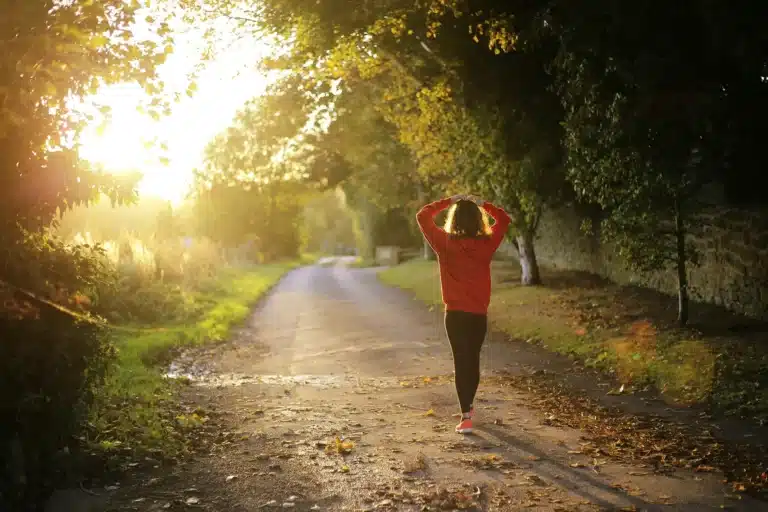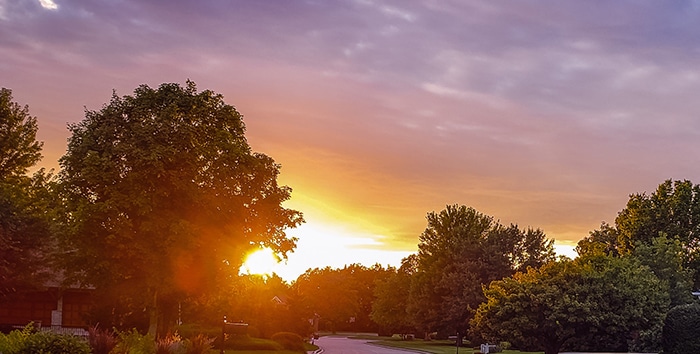Welcome to Lakeside Pointe, a luxury community on Lake Norman, North Carolina, developed by Beechwood Homes. In this video, Steven Dubb, principal at Beechwood Homes,...
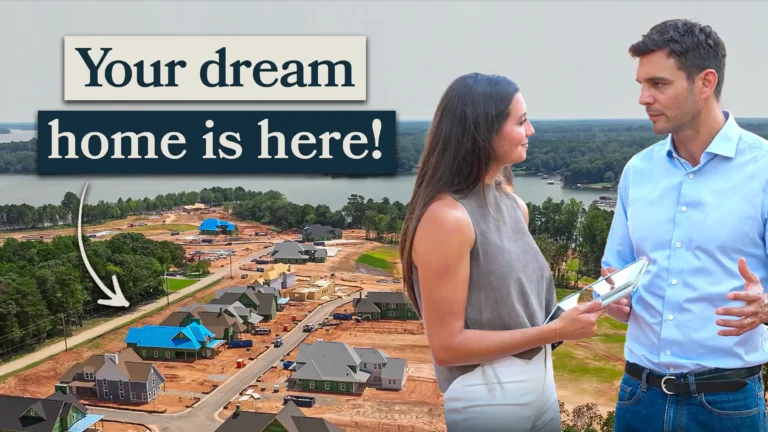
Welcome to Lakeside Pointe, a luxury community on Lake Norman, North Carolina, developed by Beechwood Homes. In this video, Steven Dubb, principal at Beechwood Homes, offers a tour showcasing the custom home designs tailored for lakeside living. Featuring two-story ceilings, large windows, and expansive kitchens, these homes emphasize natural light and views. With 12 customizable home models, residents can personalize everything from floor plans to exterior finishes. The community also offers an array of amenities, including a clubhouse, boat docks, parks, and more.

