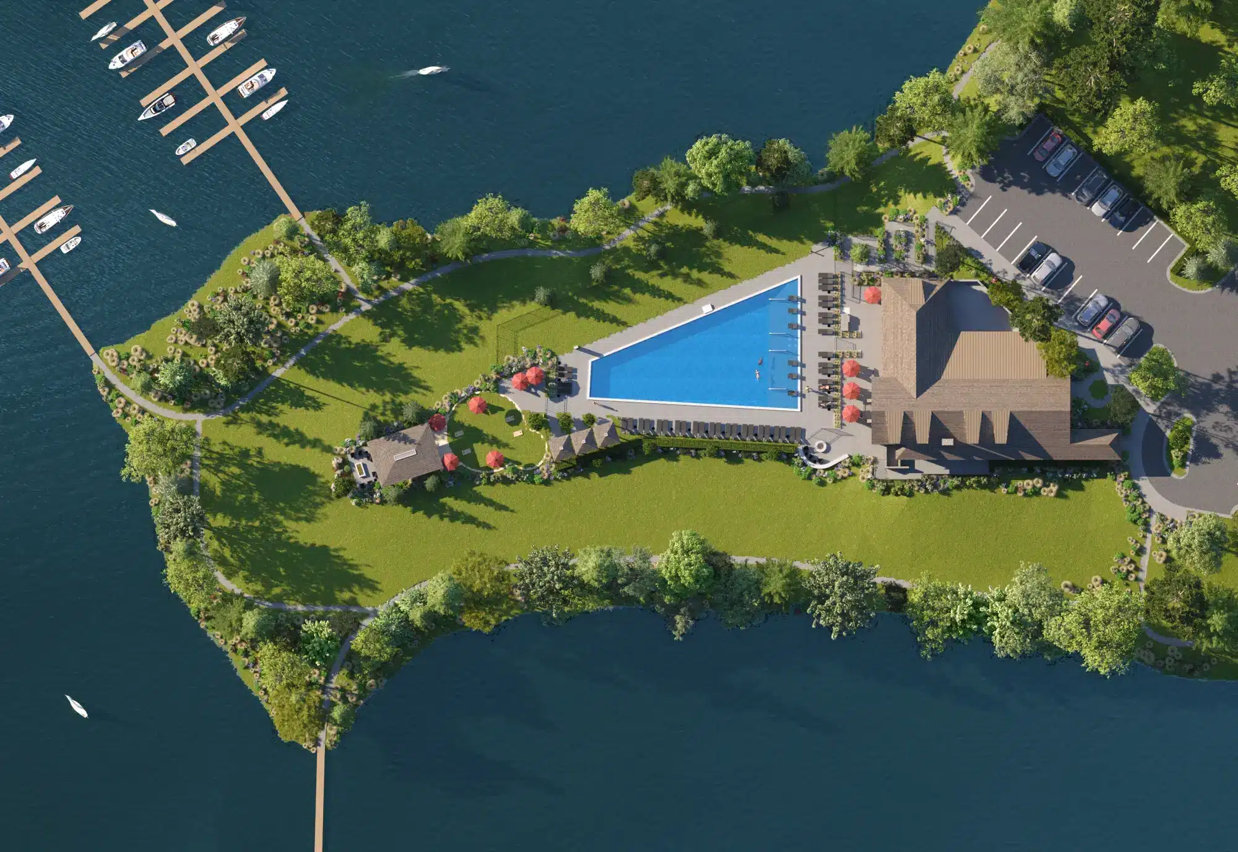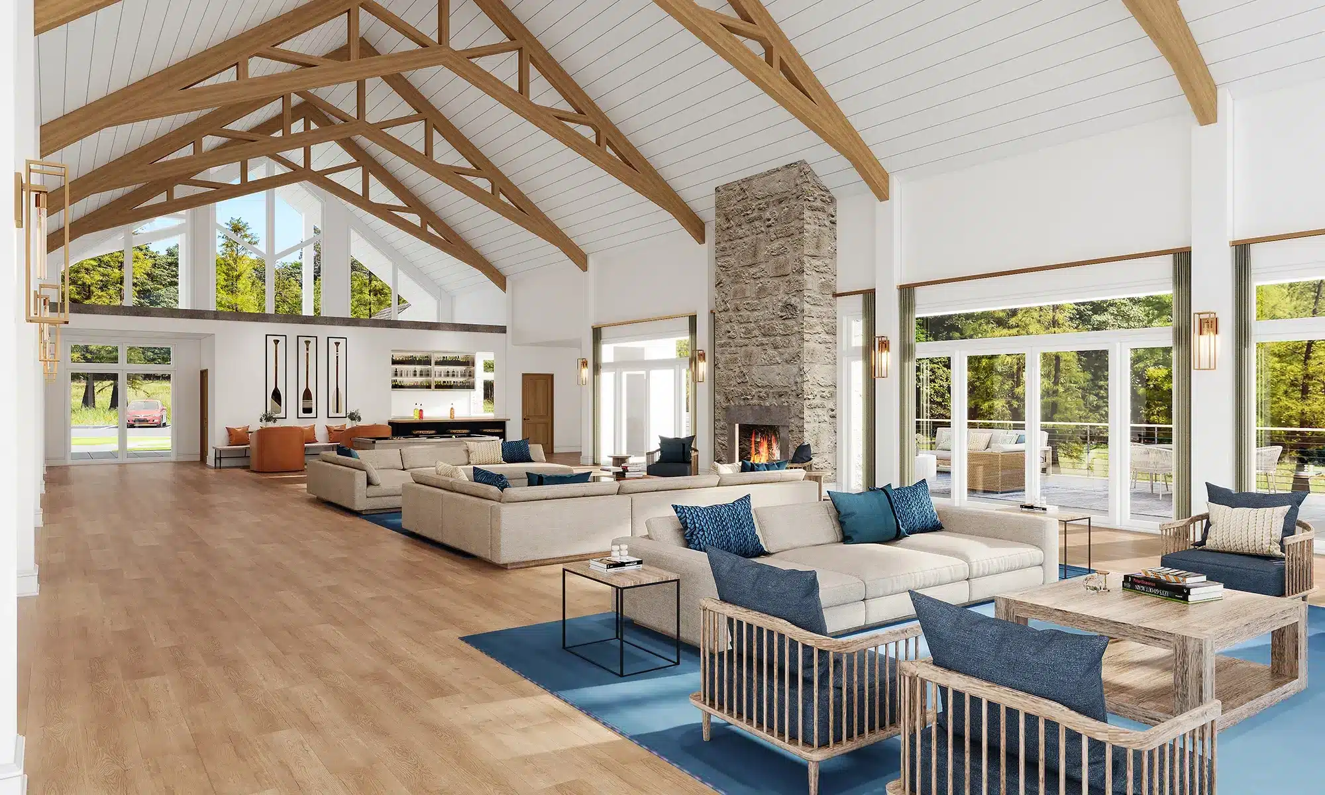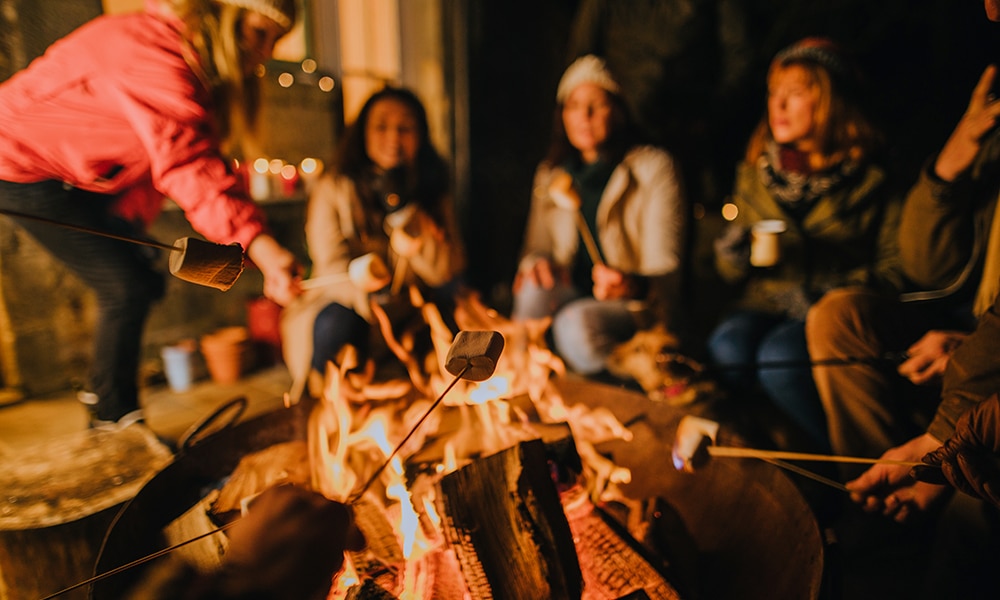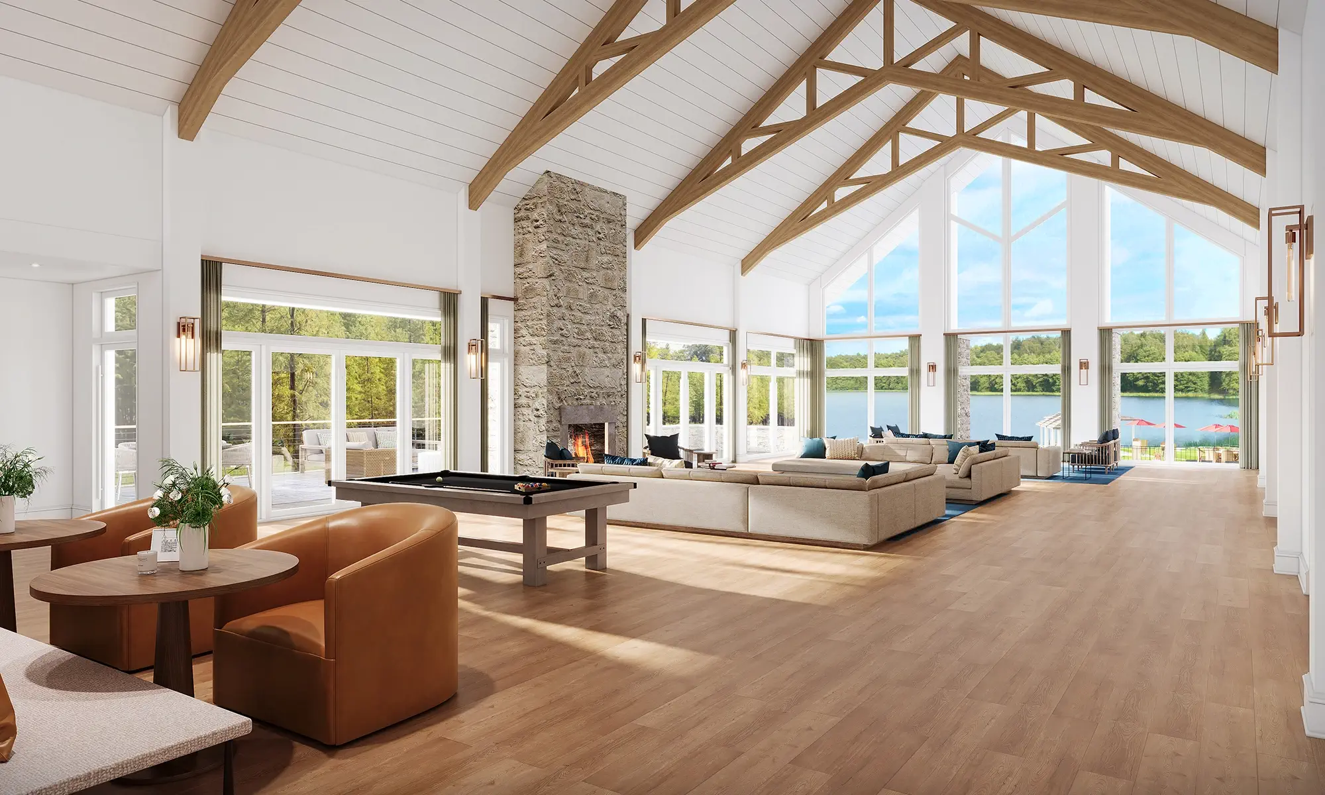*Artist Rendering
Lakeside Pointe Amenities
Consider Lake Norman your new backyard. Onsite boat docks, The Beacon Club, an expansive pool terrace, 270-degree water views and nearly a mile of lakefront keep you connected to the lake whether you are looking for an active adventure or a relaxing retreat.

“As the living room for the entire community, The Beacon Club and its Pool Terrace occupy the most prominent and desirable location on the property. It encourages everyone to share in the luxury of having a place on the water, no matter where their home happens to be in Lakeside Pointe. That’s a spirit that will help Lakeside Pointe feel more like a neighborhood and less like just another planned development. Our goal was to celebrate the best aspects of the location and offer all the residents a special place to feel connected with the lake and each other.”
- Shook Kelly, Architects -






*Artist Rendering
the
Beacon Club
From its perch at the tip of the outstretched peninsula, The Beacon Club offers a captivating destination with sweeping water views, indoor-outdoor lounges and fireplaces, kitchen and bar, viewing decks, state-of-the-art fitness center, and multi-purpose rooms.
the
POOL TERRACE
Central to life at Lakeside Pointe, the Pool Terrace provides an expansive pool deck and sprawling lawn with lounges, a fire pit, a gazebo, and seating areas, for gathering, entertaining, and relaxing.





*Artist Rendering








*Artist Rendering
the
COMMUNITY
Outdoor adventure awaits! Lakeside Pointe embraces the Lake Norman lifestyle to the fullest. Enjoy direct access to the lake, private boat docks with slips, kayak storage, and a network of walking and biking trails.
7235 Fighting Creek Rd Sherrills Ford, NC 28673
828-554-2552
Prices, promotions, incentives, features, options, amenities, floor plans, elevations, designs, materials, and dimensions are subject to change without notice. Square footage and dimensions are estimated and may vary in actual construction. Community improvements and recreational features and amenities described are based upon current development plans which are subject to change and which are under no obligation to be completed. Actual position of house on lot will be determined by the site plan and plot plan. Floor plans, interiors and elevations are artist’s conception or model renderings and are not intended to show specific detailing. Floor plans are the property of Beechwood Carolinas and its affiliates and are protected by U.S. copyright laws. This is not an offering to residents of NY, NJ, CA or CT or where otherwise prohibited by law. This material shall not constitute a valid offer in any state where prior registration is required or if void by law.
All information on the [Website/E-mail] is provided “as is”, with no guarantee of completeness, accuracy, timeliness or of the results obtained from the use of this information, and without warranty of any kind, express or implied. In no event will Beechwood Carolinas, or its partners, employees or agents, be liable to you or anyone else for any decision made or action taken in reliance on the information on the [Website/E-mail], or for any consequential, special or similar damages, even if advised of the possibility of such damages.