Menu
Total Under Roof: 5111 SQ FT
4 Bedroom l 3.5 Bath l Bonus Room
Optional additional 1 or 2 Car Garage and Shop
This home boasts 4250+ square feet of open-concept living that includes a private, first floor owner’s suite, generous bedrooms, a flexible den/office and incredible living space complete with a gourmet kitchen, dedicated dining area, grand living room and covered lanai. White painted brick defines the elegant exterior and a third car garage features room for a workshop.
Expand your lifestyle with outdoor living options. Connect with us to learn more.
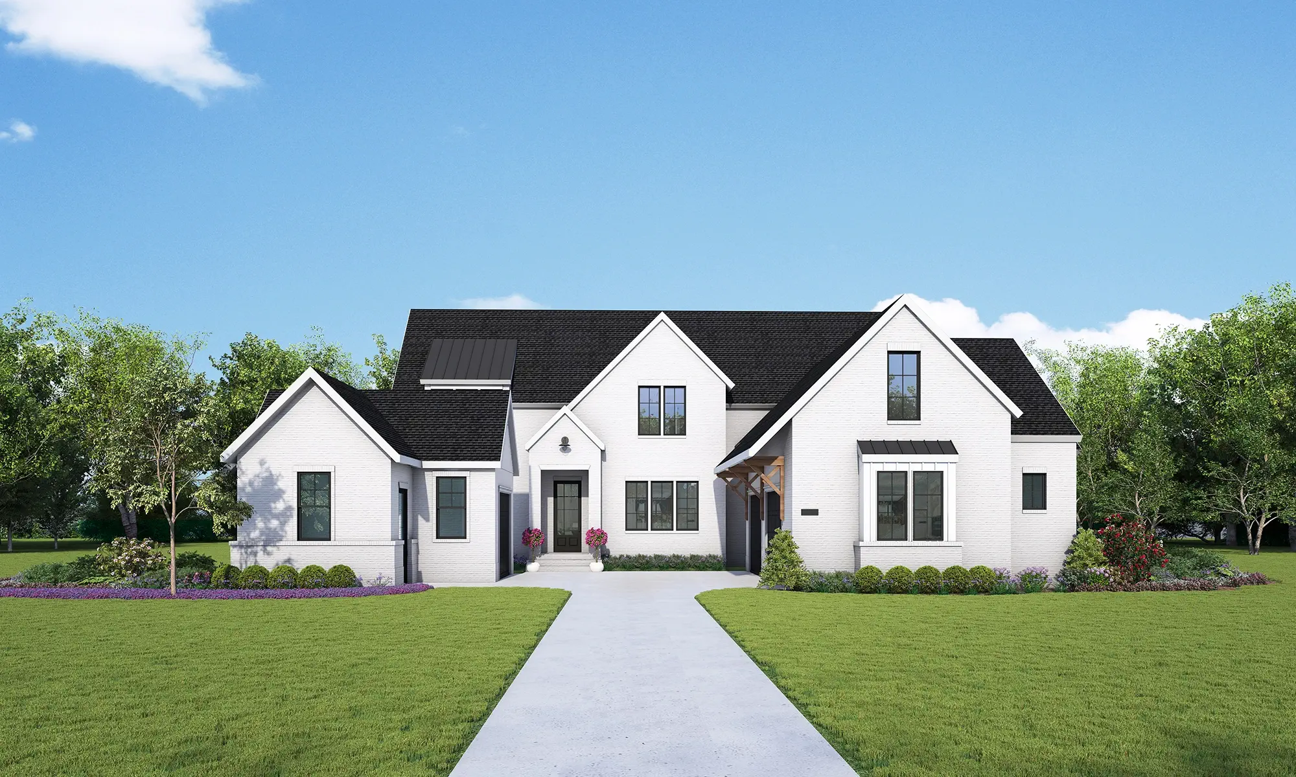
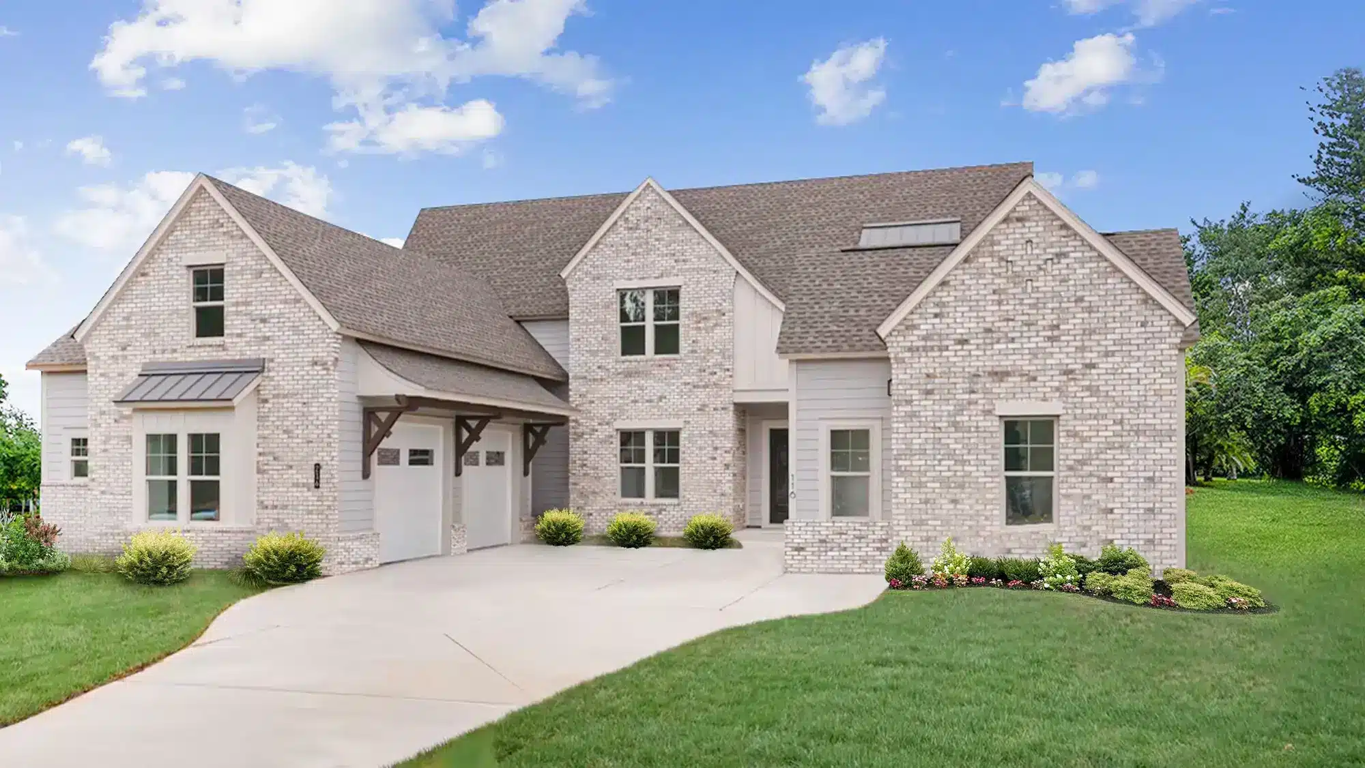
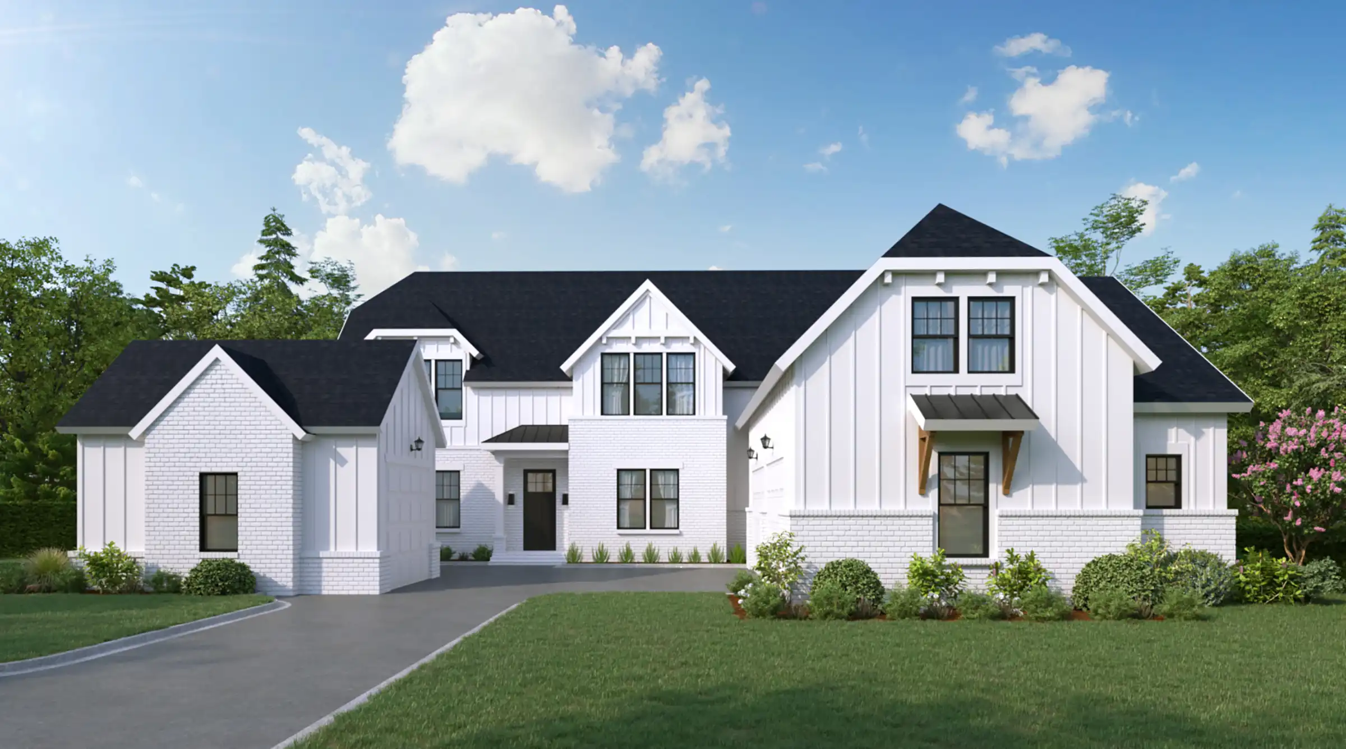

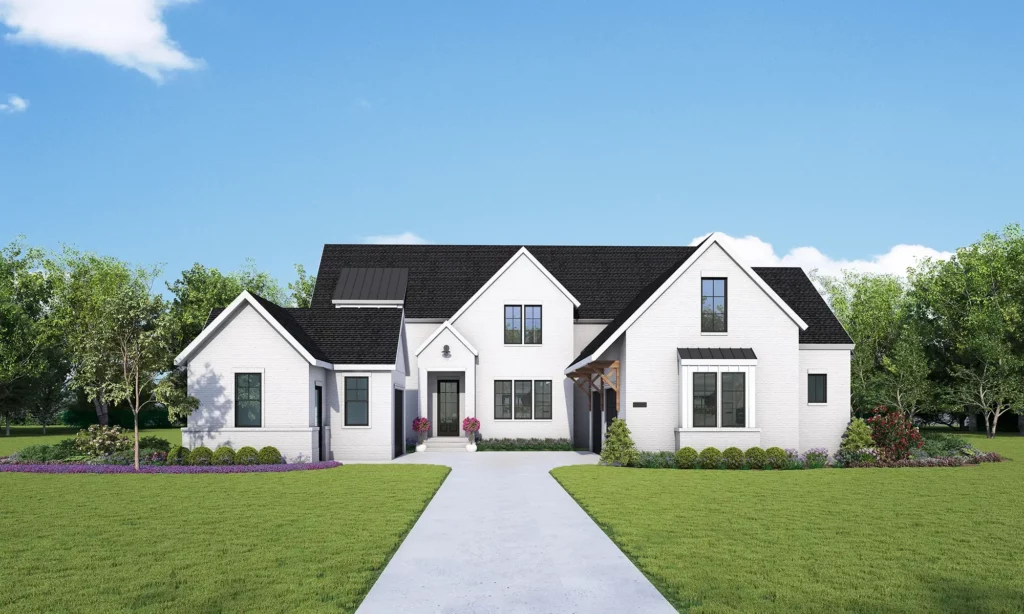
4 Bedroom | 3.5 Bath | Bonus Room
Heated SQFT 1st Floor: 2510
Heated SQFT 2nd Floor: 1120
Heated SQFT Bonus Opt: 496
Total Under Roof: 5111
Opt. 1 Car Garage: 240
Opt. 2 Car Garage: 420
Opt. Shop: 88
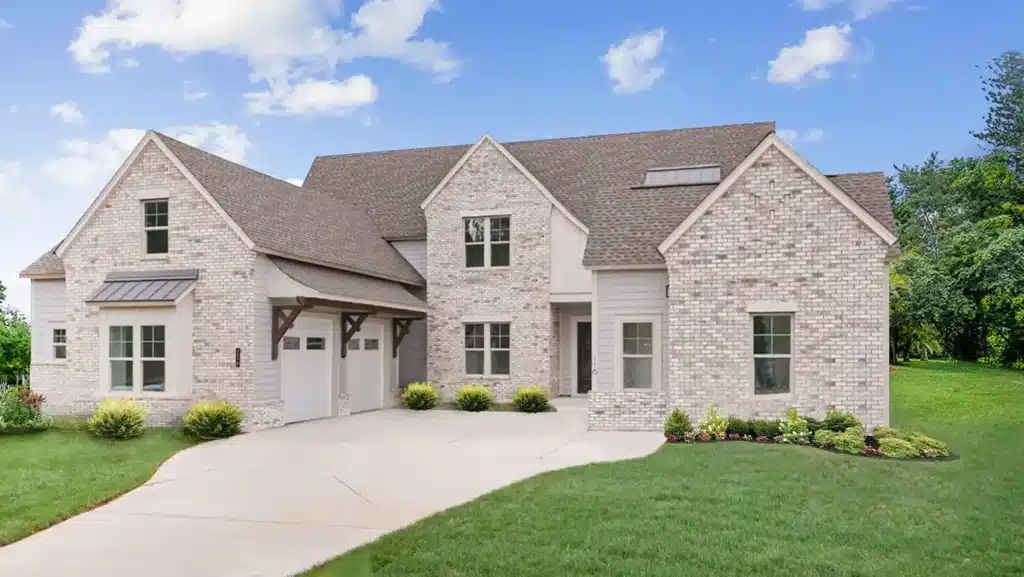
4 Bedroom | 3.5 Bath | Bonus Room
Heated SQFT 1st Floor: 2510
Heated SQFT 2nd Floor: 1120
Heated SQFT Bonus Opt: 496
Total Under Roof: 5111
Opt. 1 Car Garage: 240
Opt. 2 Car Garage: 420
Opt. Shop: 88
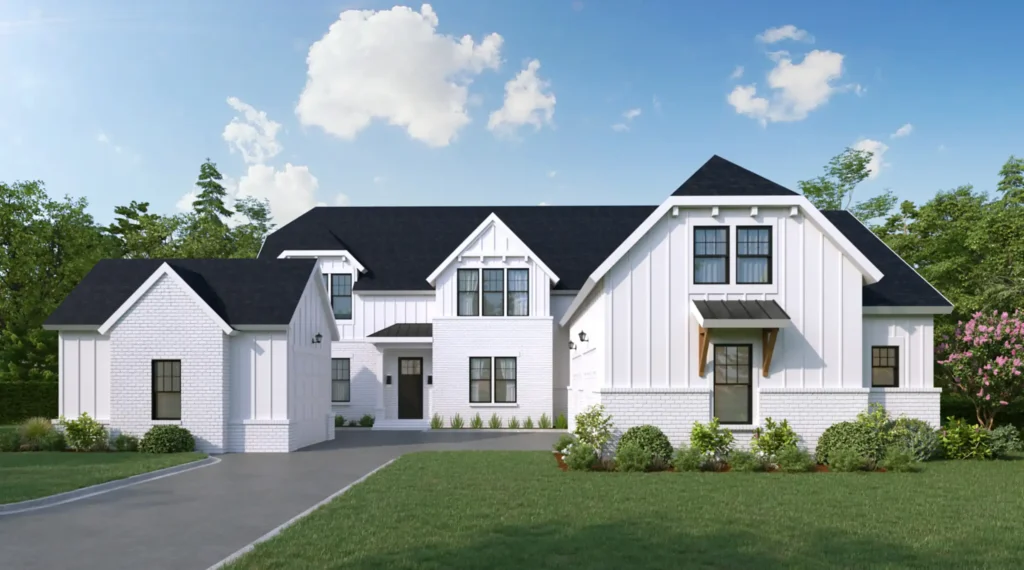
4 Bedroom | 3.5 Bath | Bonus Room
Heated SQFT 1st Floor: 2510
Heated SQFT 2nd Floor: 1120
Heated SQFT Bonus Opt: 496
Total Under Roof: 5111
Opt. 1 Car Garage: 240
Opt. 2 Car Garage: 420
Opt. Shop: 88
Weddington Glen is now sold out. Please visit Broadmoor at Marvin for an opportunity to build your dream home in a premier location.