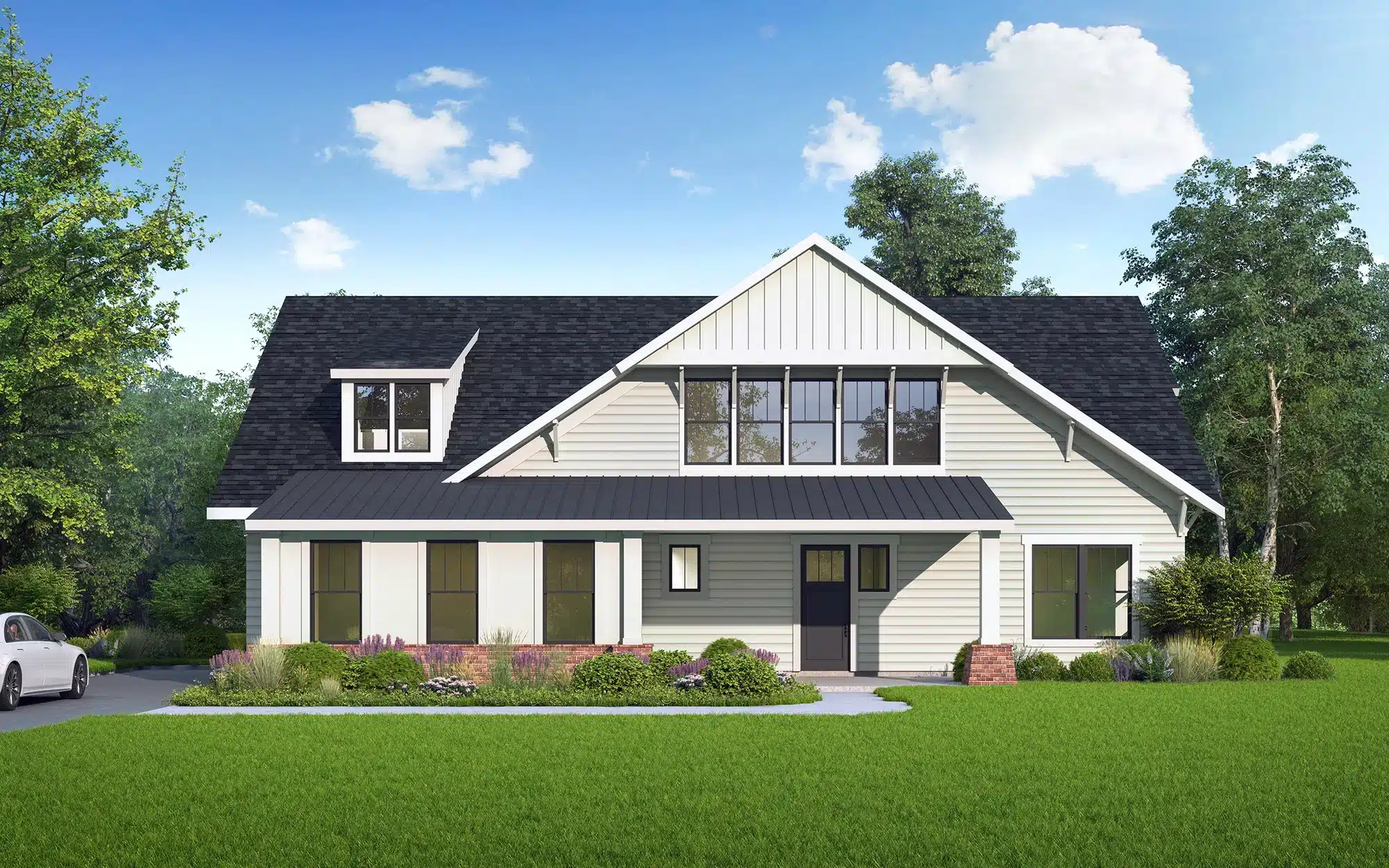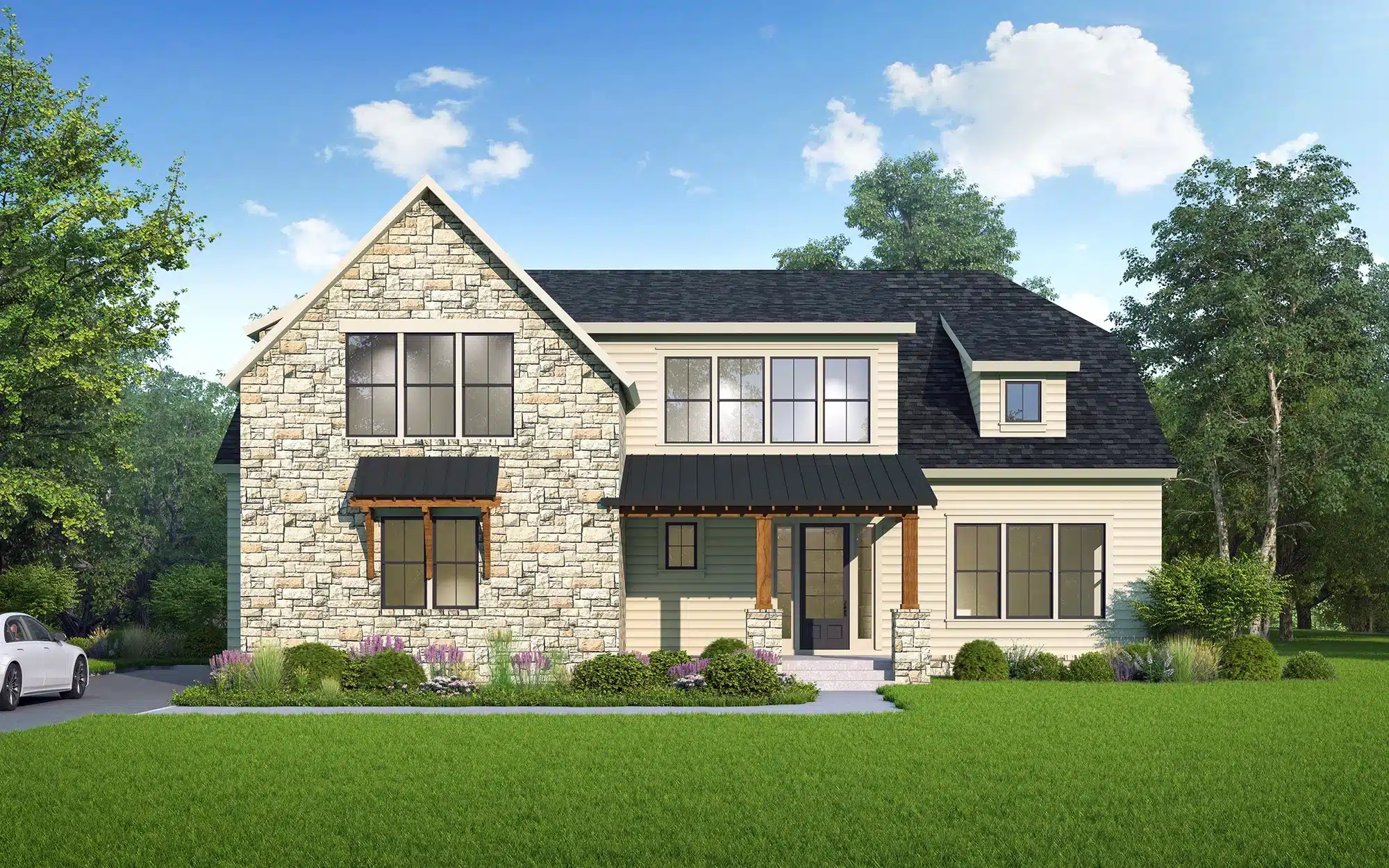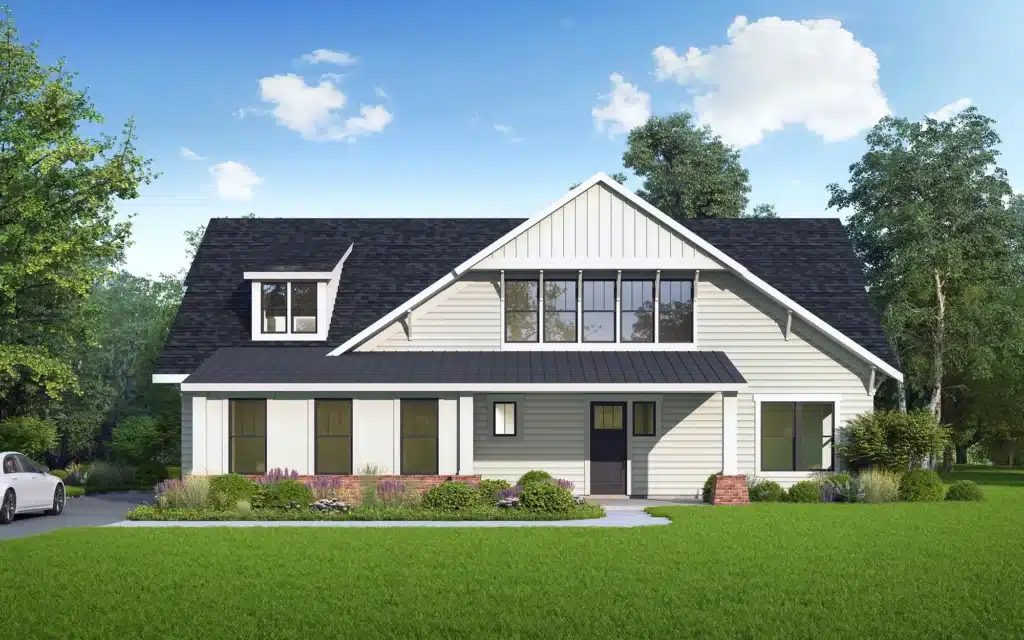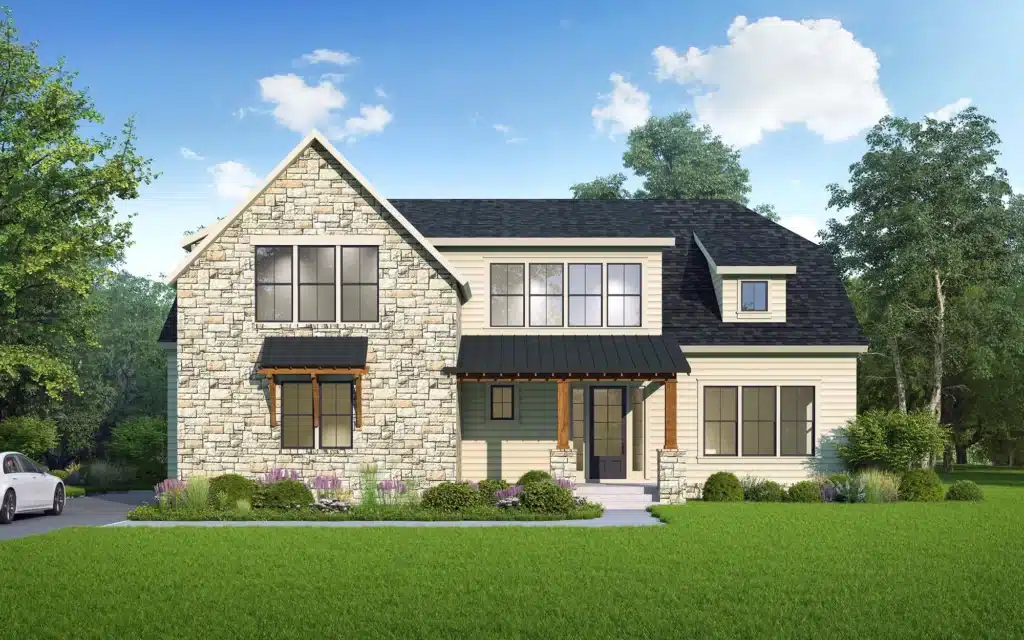Connect with us today for the full range of options and finishes.




Heated SQFT 1st Floor: 2580
Heated SQFT 2nd Floor: 1170
Heated SQFT Bonus Opt: 400
Total Under Roof: 5618

Heated SQFT 1st Floor: 2580
Heated SQFT 2nd Floor: 1055
Heated SQFT Bonus Opt: 429
Total Under Roof: 5478