This is a Image Gallery.
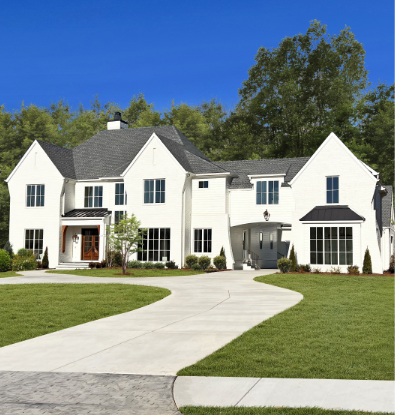
• Explore our communities and learn about the neighborhood. Get inspired by the beautiful landscape and possibilities.
• Visit and explore the lots to find the perfect location for your custom home. Consider views, lot size, and placement.
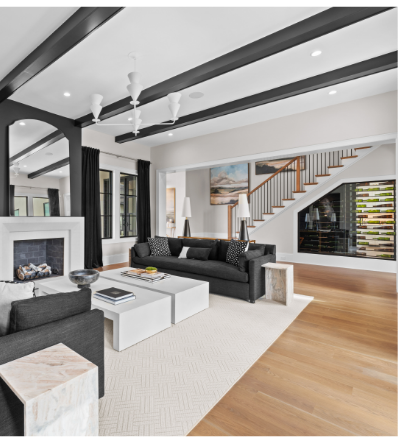
• Envision your dream home and engage our planning team.
• Think about the layout, features, and style that suit your lifestyle.
• Partner with our experienced planners to map out the journey ahead, including timelines, budgets, and next steps.

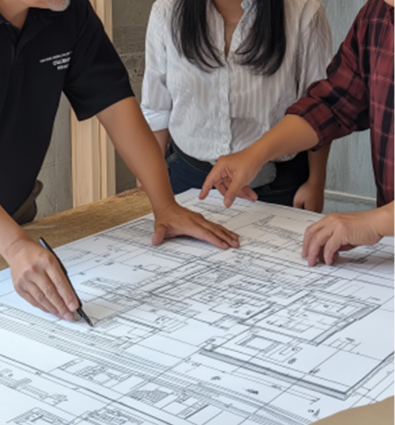
• Meet with our team of Architects to define and map your custom blueprints.
• Coordinate with our custom design specialist to share your vision. Allow us to curate materials to bring your individual vision to life.
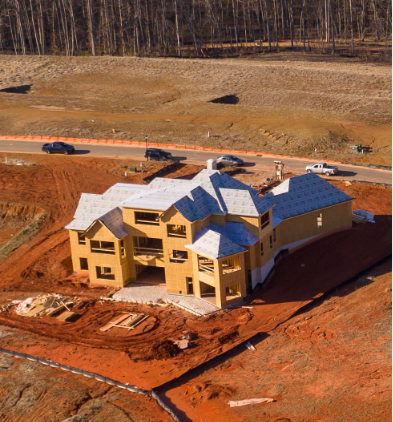
• Watch as we build your dream home.
From permits to foundation, framing, mechanicals and exterior and interior finish we will expertly craft your dream home.
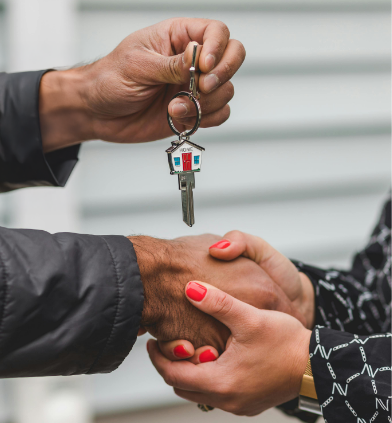
• Finalize inspections and complete the paperwork at closing and secure your home. Get your keys and Celebrate this milestone.
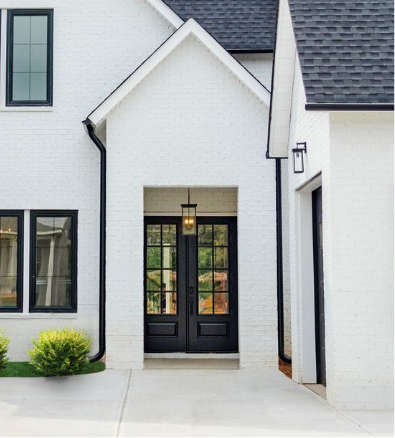
• Enjoy your dream home and create lasting memories in your new space.
1 Acre | 2500 – 4500 sq. ft. home planning | Lake Front Premium Lot
View Sitemap Location | Contact Us to get started
1 Acre | 2500 – 4500 sq. ft. home planning | Lake Front Premium Lot
View Sitemap Location | Contact Us to get started
1 Acre | 2500 – 4500 sq. ft. home planning | Lake Front Premium Lot
View Sitemap Location | Contact Us to get started

1 Acre | 2500 – 4500 sq. ft. home planning | Lake Front Premium Lot
View Sitemap Location | Contact Us to get started
1 Acre | 2500 – 4500 sq. ft. home planning | Lake Front Premium Lot
View Sitemap Location | Contact Us to get started
1 Acre | 2500 – 4500 sq. ft. home planning | Lake Front Premium Lot
View Sitemap Location | Contact Us to get started
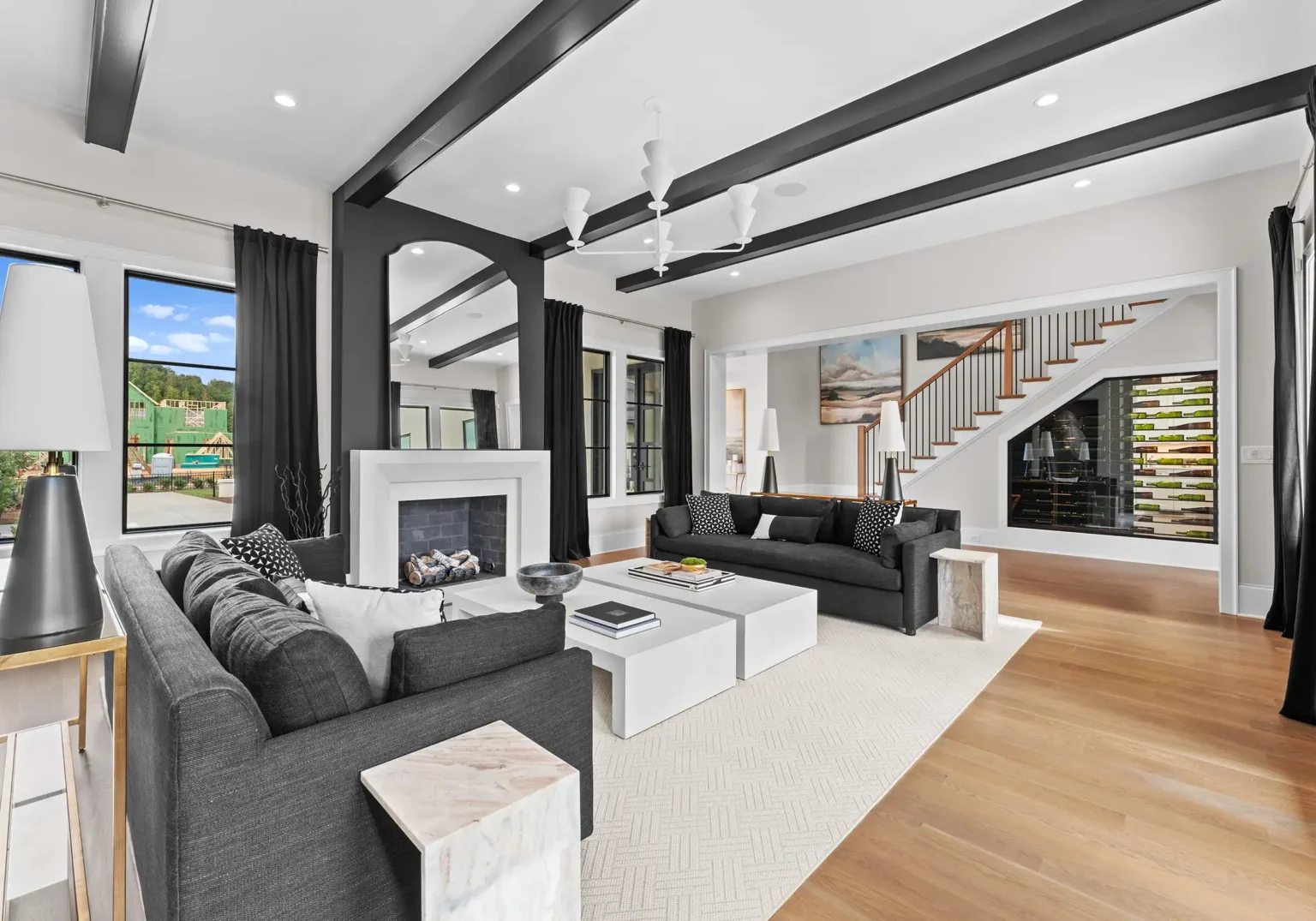
We value our relationship with our customers and strive to provide a superior home and experience by creating enhanced value and streamlining the custom build process.
Beechwood offers exclusive partnerships with premier vendors, ensuring access to top-quality materials and services. Our included features and specifications offer a well-equipped starting point, providing homeowners with value-added options,
finishes and fixtures.
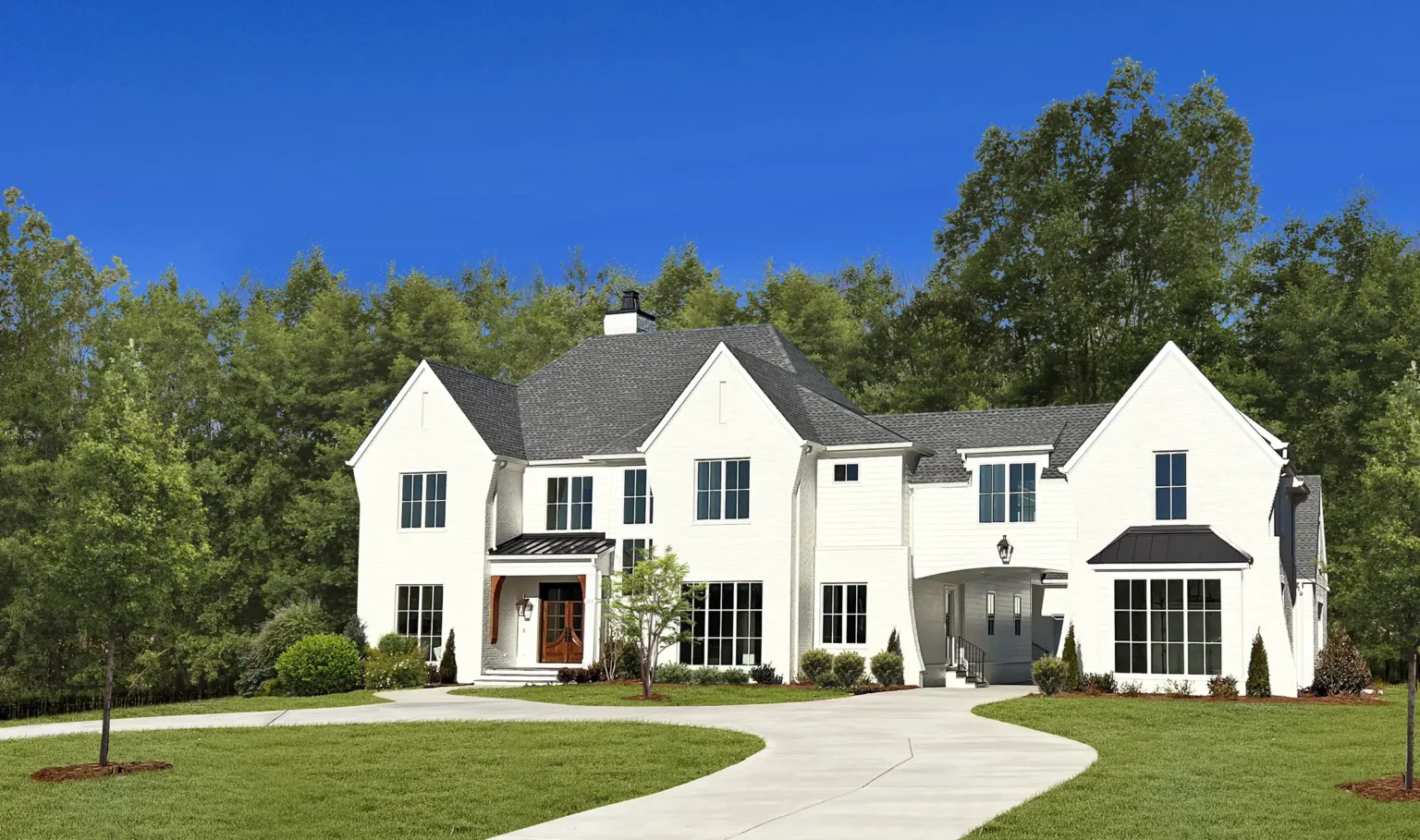
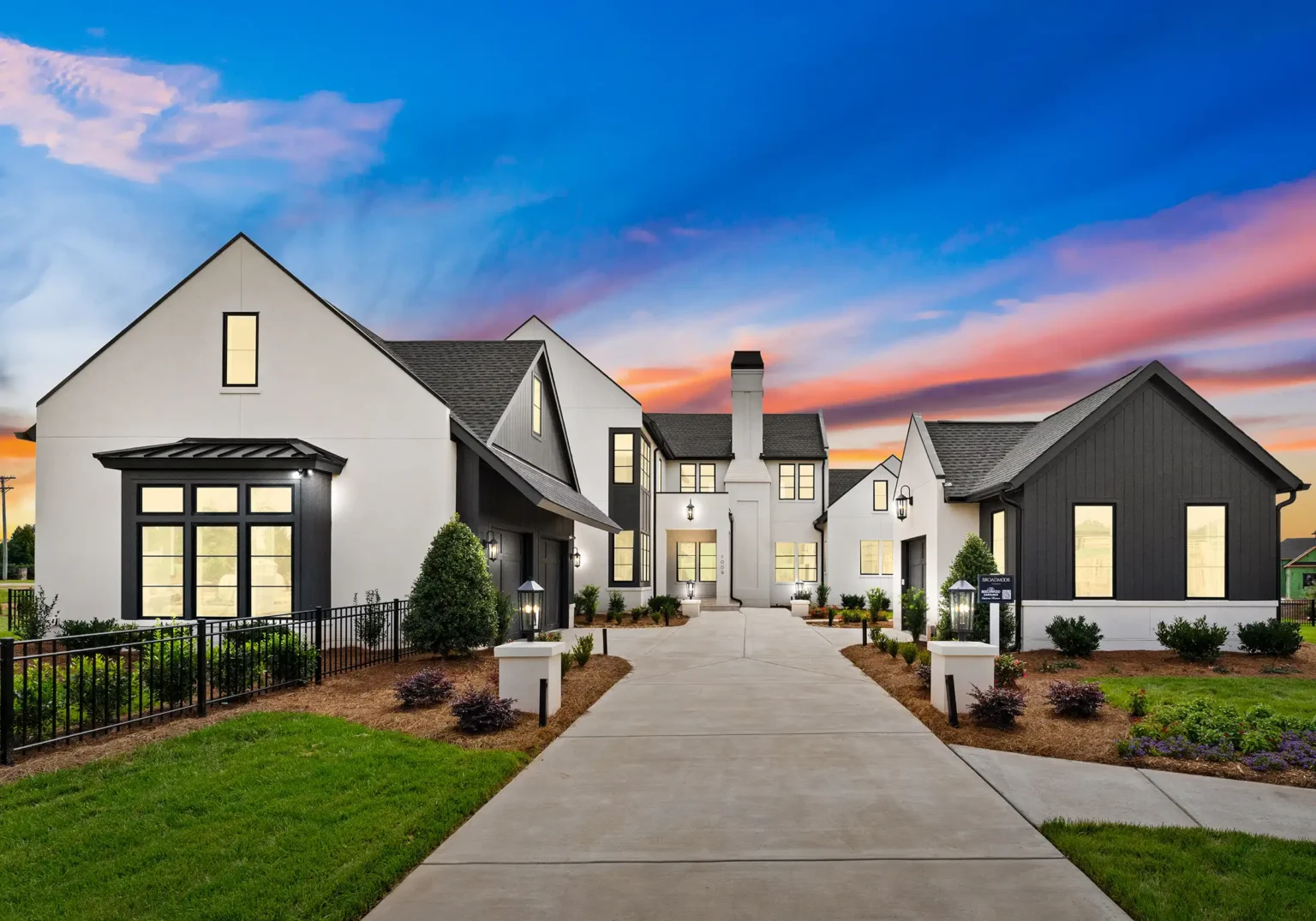
Whether you prefer personalized guidance throughout the design journey or opt for one of our Complete Professional Designer Packages, we ensure a seamless, stress-free experience that brings your vision to life with ease.
getting started
Define the project’s scope, including the desired size, specification level, and target budget.
Develop or customize an initial floor plan to align with your vision.
from vision to blueprint
Finalize and Sign the Professional Services Agreement
Plan Development
Specification and selections development
Pricing Development
the details
Execution of Lot Purchase Agreement
Finalization of Plans, Specifications, and Selections
Confirmation of Pricing
Execution of Residential Construction Services Agreement
from dream to reality
Permit received!
Started date confirmed
Preconstruction meeting schedule