

Total Under Roof: 5925+
5 Bedroom l 4 Bath l Bonus Room
Light filled generous spaces for hosting gatherings with family and friends are paired with more intimate environments for work or relaxation. The dynamic floor plan offers a luxurious and private primary suite along with another bedroom and study on the first floor. The gourmet chef’s kitchen is the heart of the home and is open to a great room defined by a wall of windows and a covered lanai. The 3 car garage, and adjacent laundry and pantry complete the spacious and convenient first floor. Three more bedrooms, 2 baths and an optional bonus room, all with oversized windows and large closets are located upstairs.
Connect with us today for the full range of options and finishes.
This is a Image Gallery.
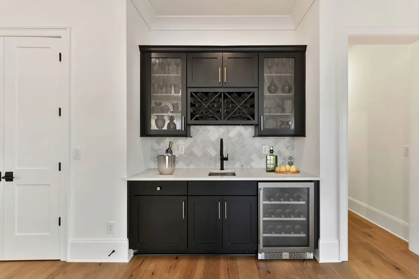
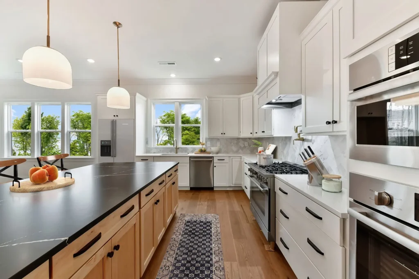
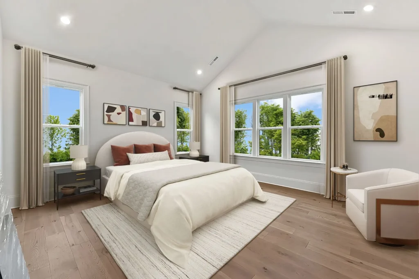
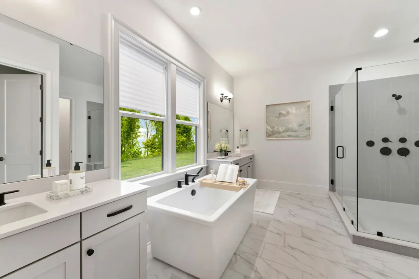
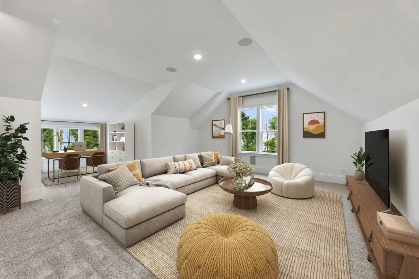
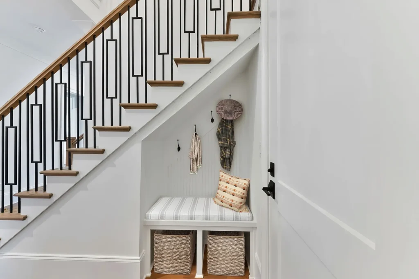
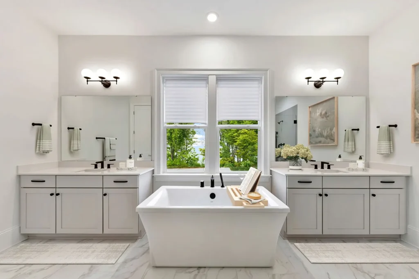
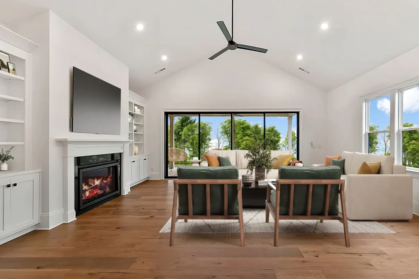
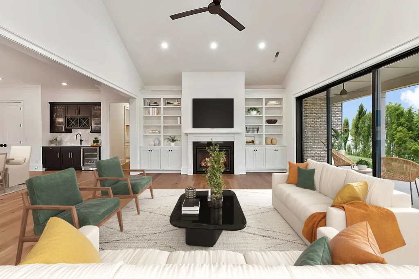
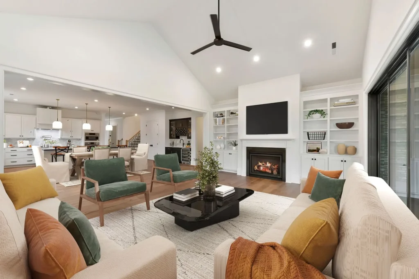
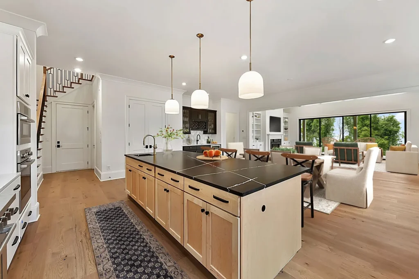
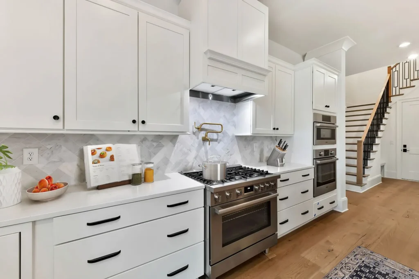
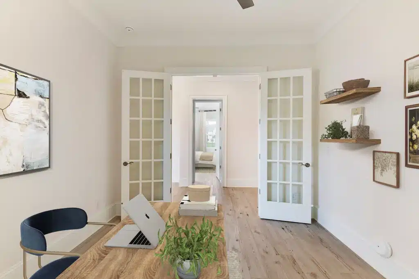
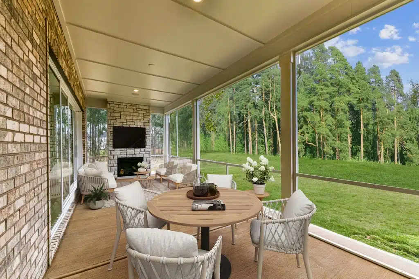
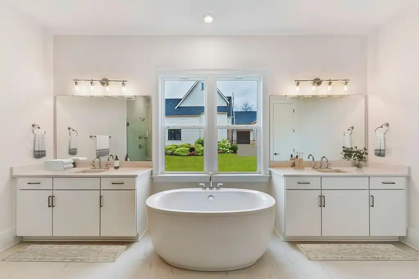
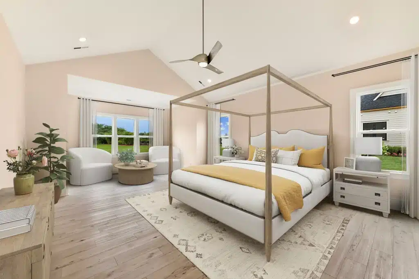
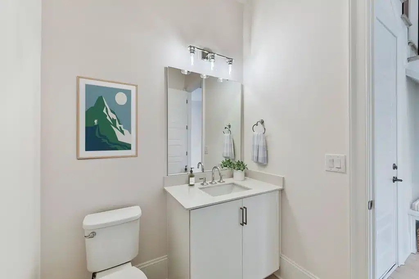
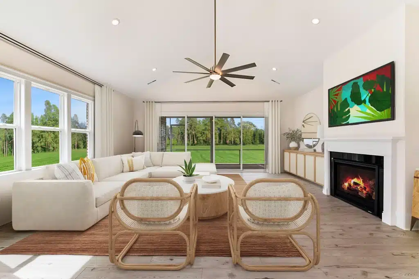
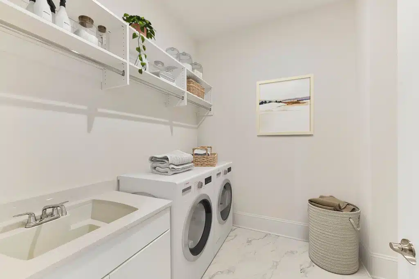
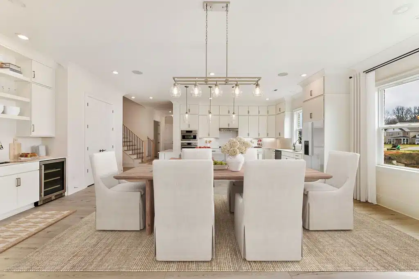
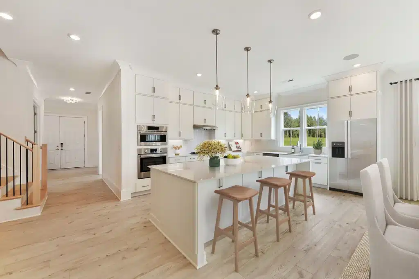
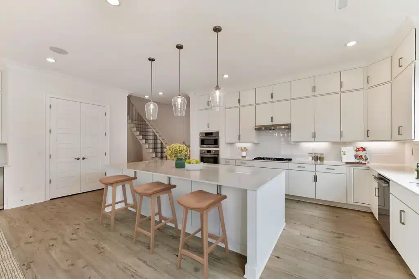
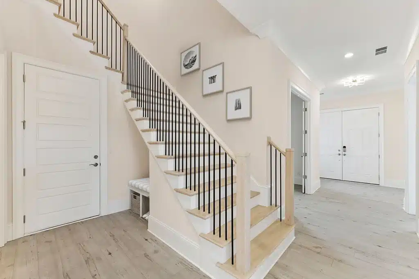
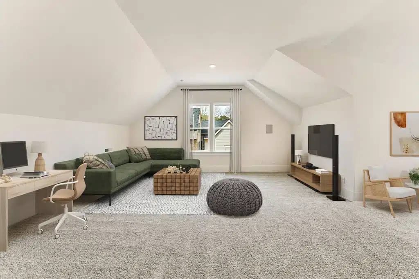
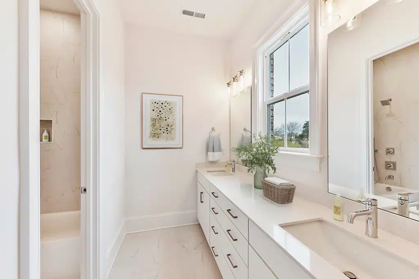
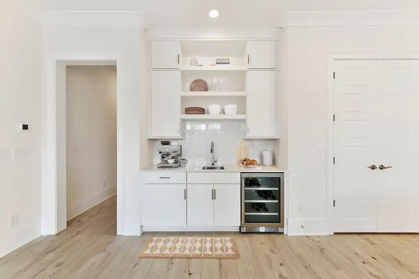
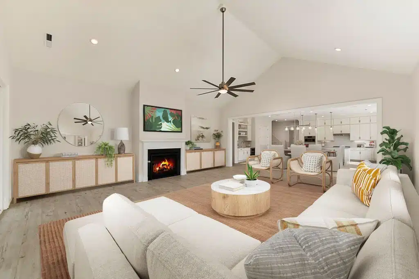
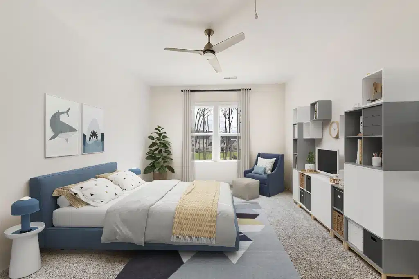
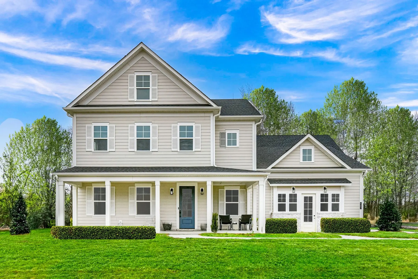
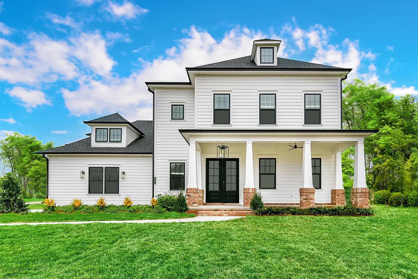
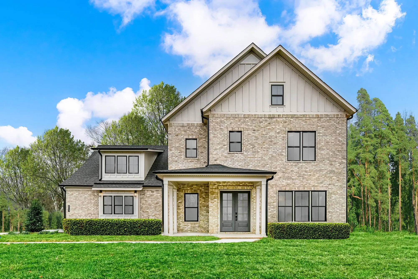
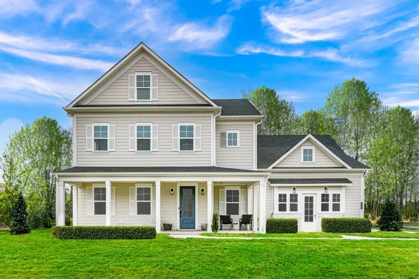
5 Bedroom | 4 Bath | Bonus Room
Heated SQFT 1st Floor: 2627
Heated SQFT 2nd Floor: 1365
Heated SQFT Bonus Opt: 561
Total Under Roof: 6049
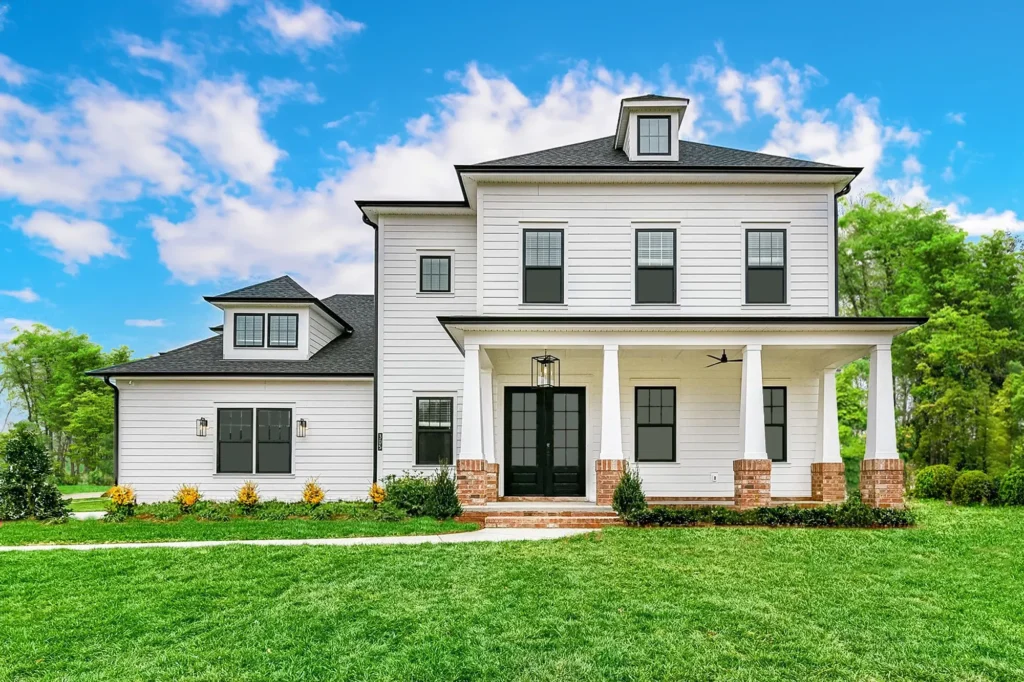
5 Bedroom | 4 Bath | Bonus Room
Heated SQFT 1st Floor: 2627
Heated SQFT 2nd Floor: 1365
Heated SQFT Bonus Opt: 545
Total Under Roof: 5925
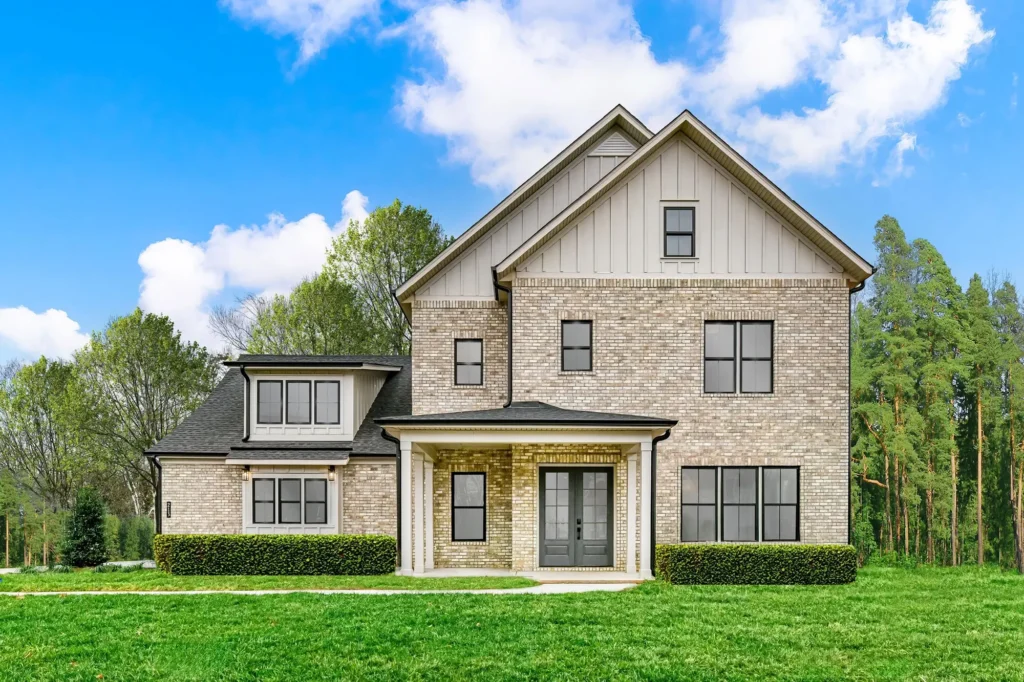
5 Bedroom | 4 Bath | Bonus Room
Heated SQFT 1st Floor: 2627
Heated SQFT 2nd Floor: 1365
Heated SQFT Bonus Opt: 580
Total Under Roof: 5930