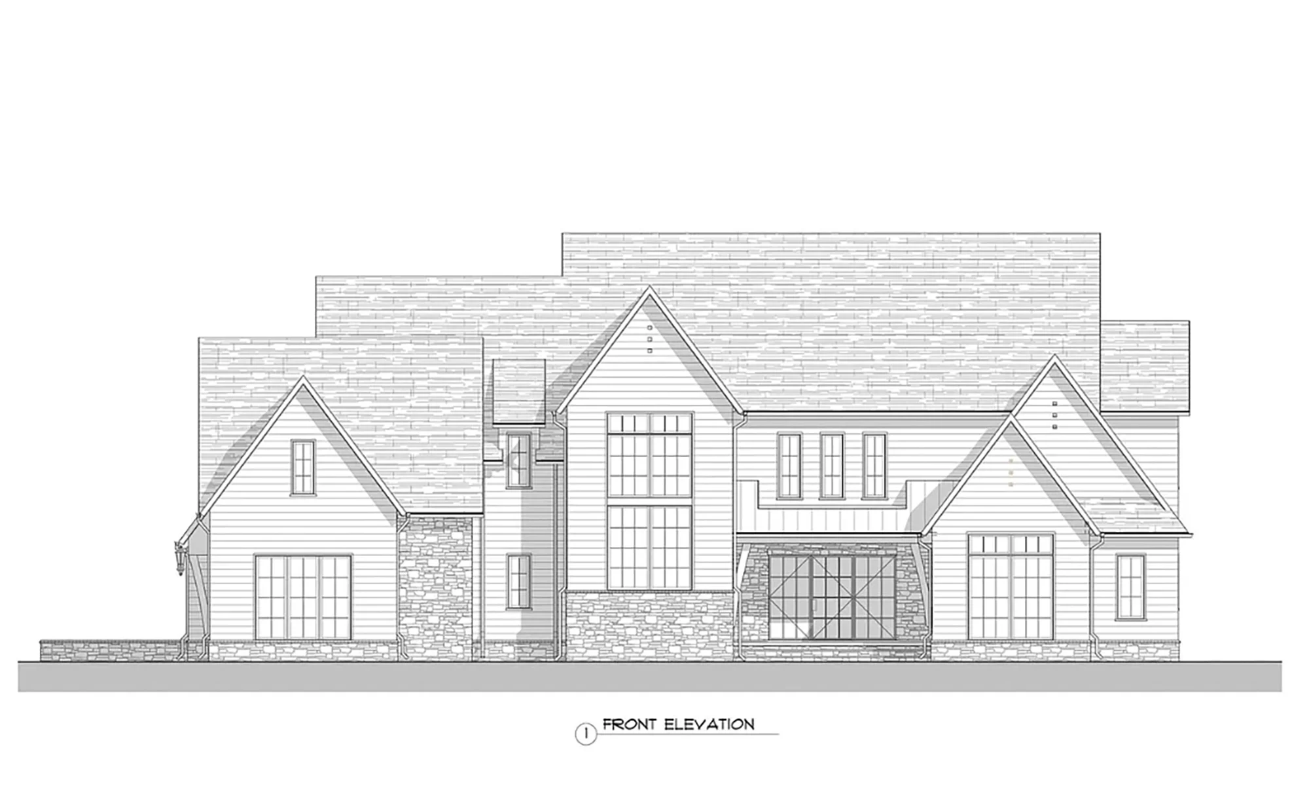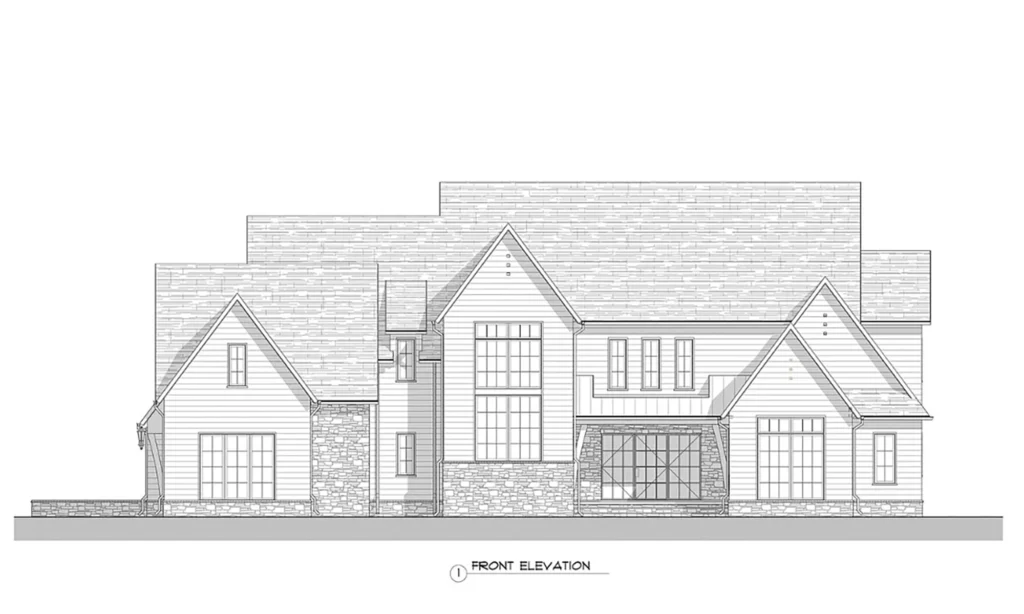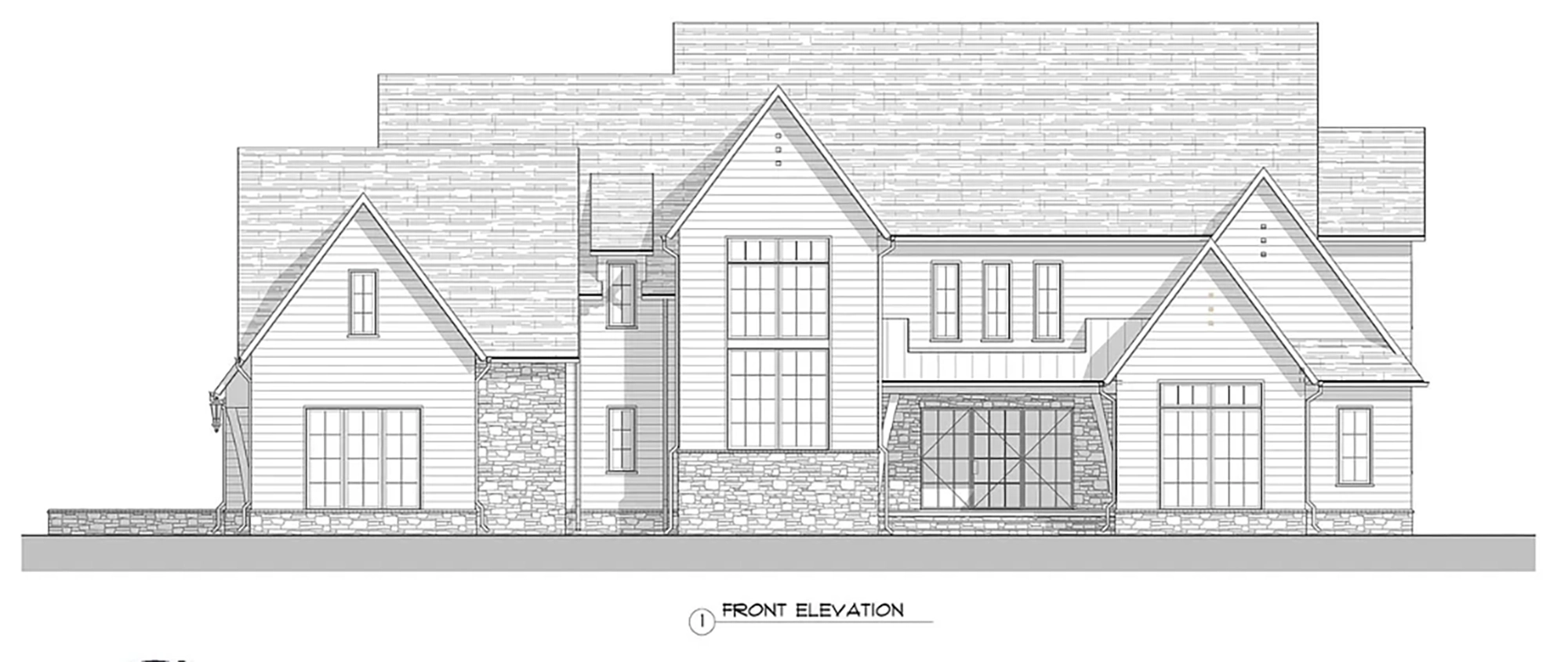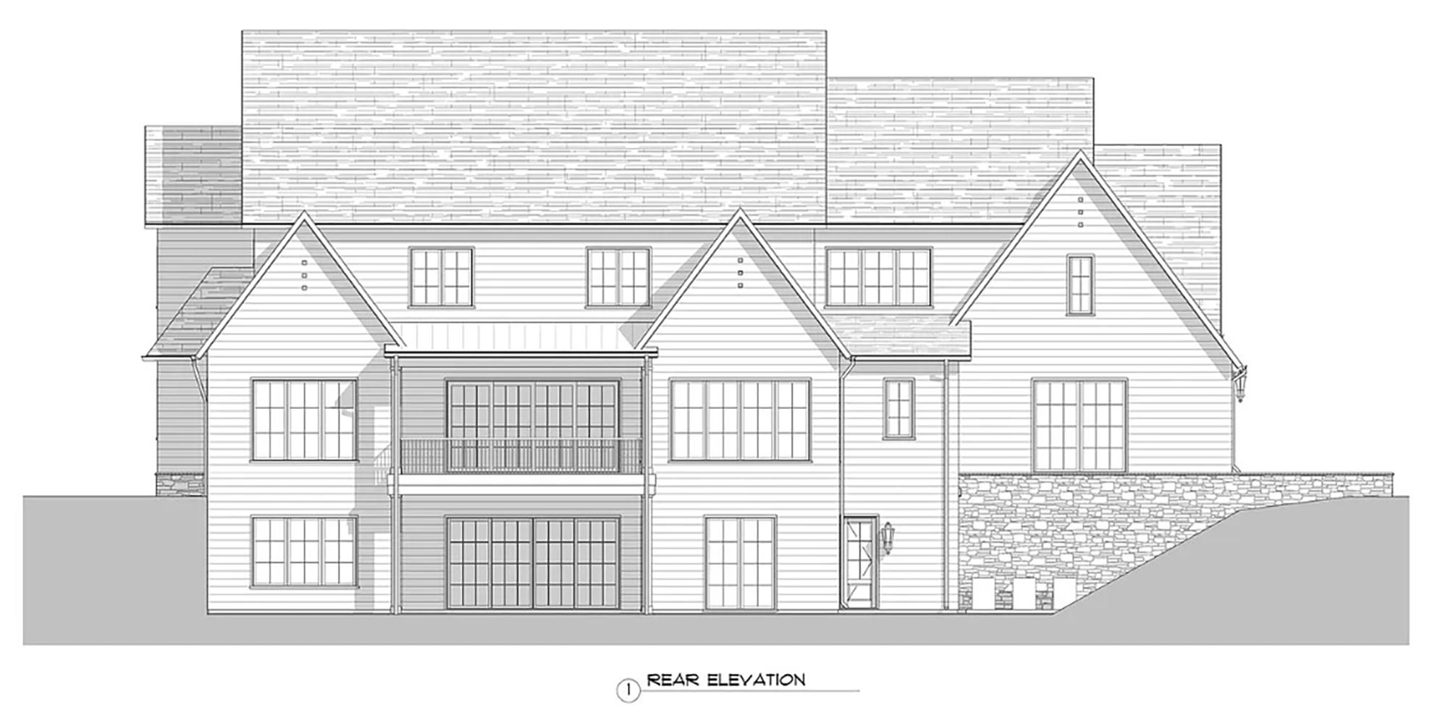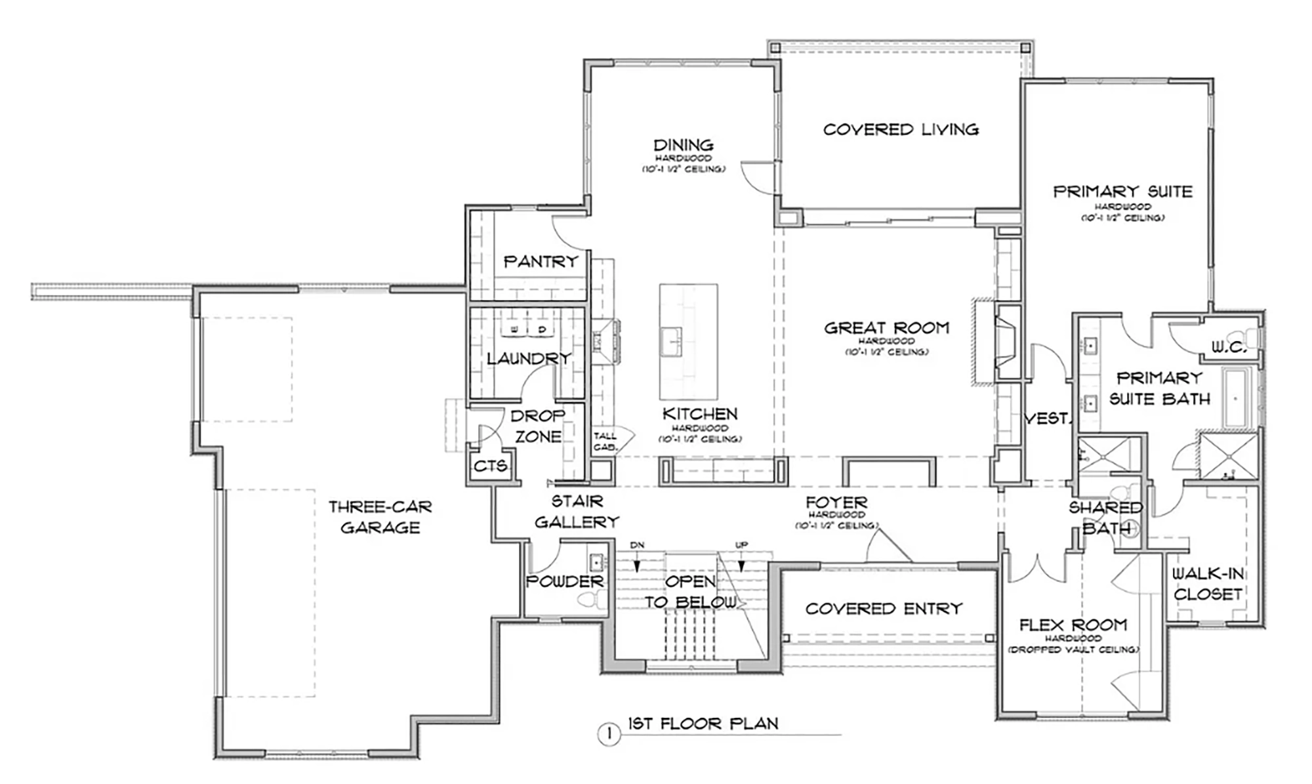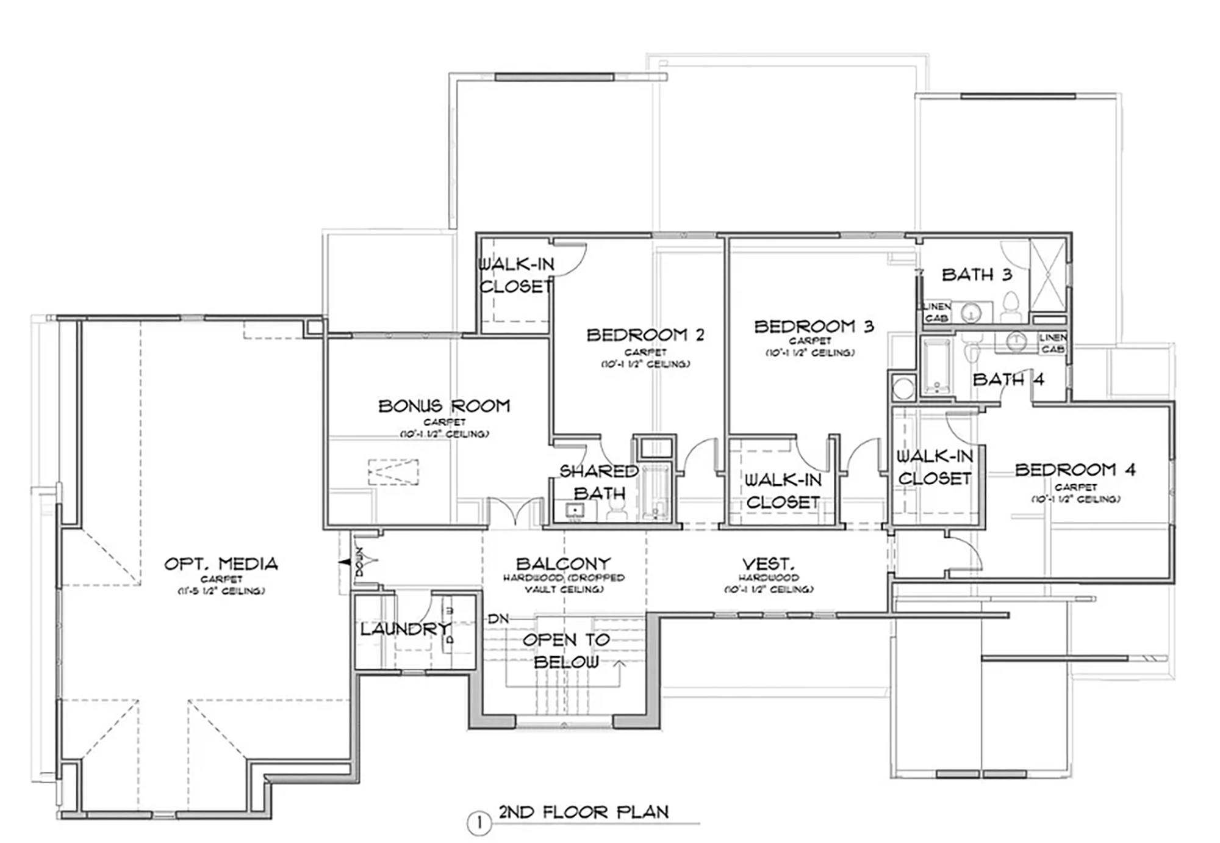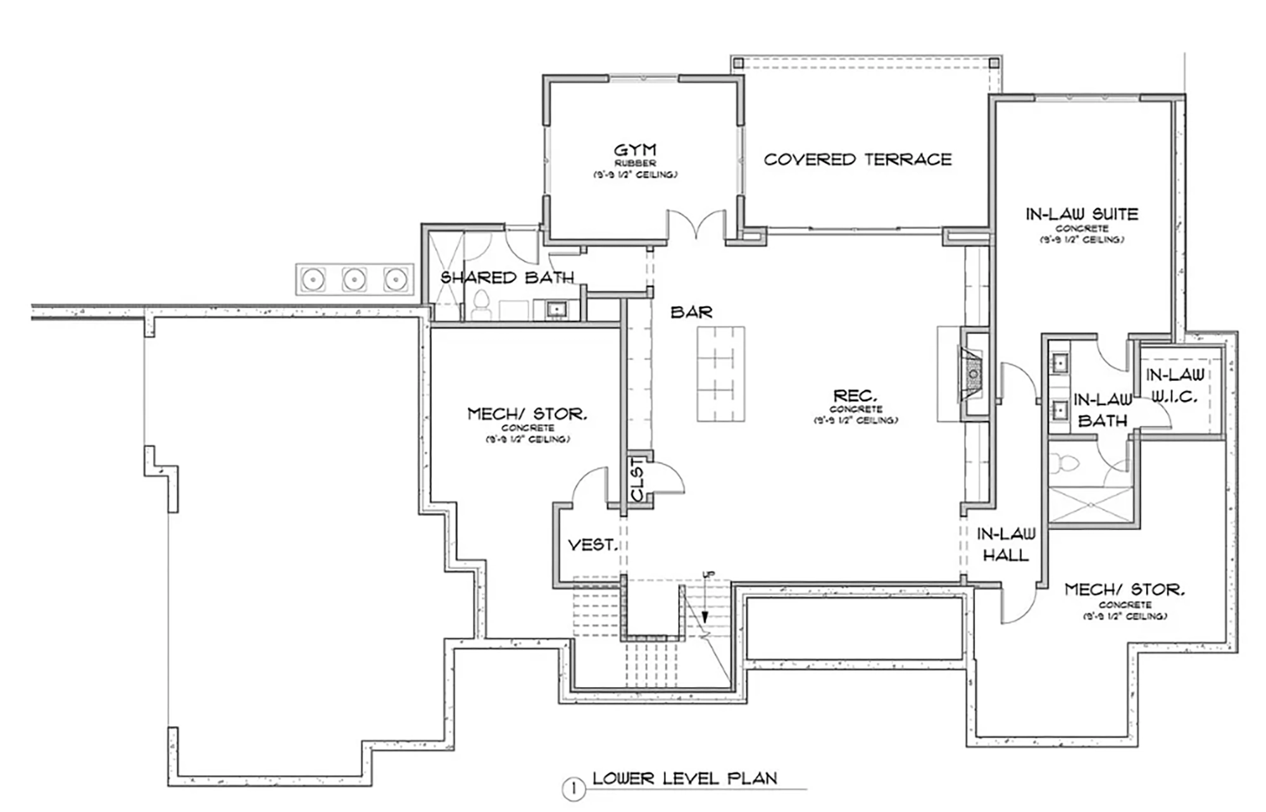Signature Collection
5 Bedroom | 5.5 Bath
This elegant custom-built home blends luxury and thoughtful design with top-tier finishes throughout. Features include Bosch appliances, Pella windows, 10’ ceilings, 8’ solid core doors, & detailed trim work. The main living area boasts a stunning 54” linear gas fireplace with tile surround. The gourmet kitchen offers high-end cabinetry w/ soft-close drawers & hidden hardware. Lanai off gathering room can be screened.
Spa-like bathrooms feature a frameless shower enclosure in the owner’s suite and semi-frameless enclosures in all secondary baths. Enjoy enhanced privacy and comfort with sound-dampening insulation between all interior walls and between floors.
Energy efficiency with multi-zone Trane HVAC Fresh air system & dual tankless water heaters w/ recirculation, & whole-home humidification. Optional Outdoor living with option to build a pool/spa. Basement can also be finished during the build.

