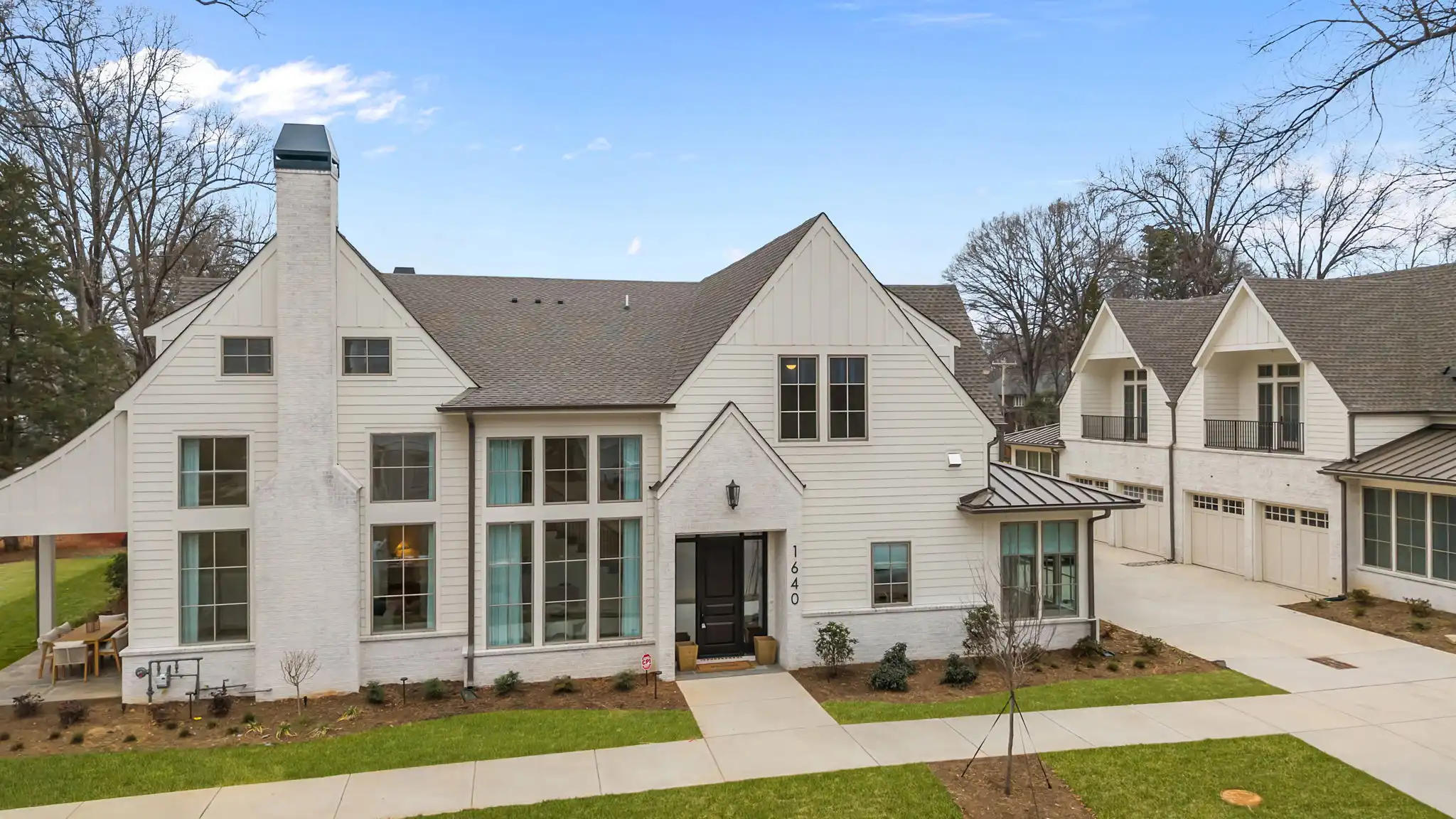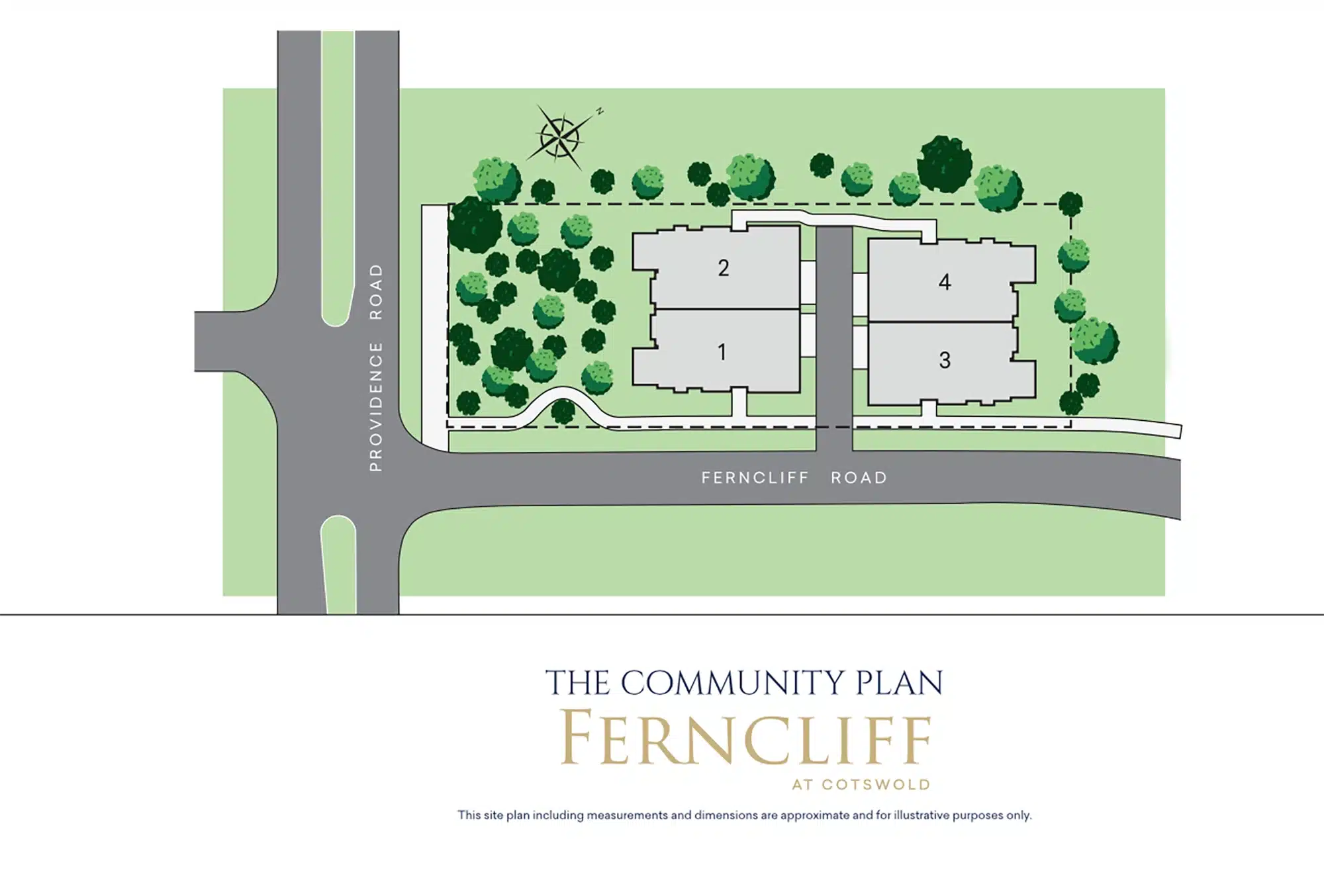The Ferncliff Duets at Cotswold offer sophisticated three-bedroom homes, each with private entrances, flexible living spaces, and spacious two-car garages. Thoughtfully crafted with a blend of modern and transitional design elements, these residences complement the charm of their sought-after Cotswold setting. Inside, you’ll find an impressive array of luxury custom finishes and fixtures. Highlights include soaring ceilings, oversized windows, expansive first-floor primary suites, and chef-inspired gourmet kitchens. With grand living areas and adaptable spaces, you can enjoy an elevated lifestyle—without the maintenance demands of a large estate home.
1ST FLOOR: 1,818 SQFT | 2ND FLOOR: 1,383 SQFT | SUB TOTAL HEATED: 3,201 SQFT
GARAGE: 470 SQFT | ENTRY, BALCONY + REAR PORCH: 257 SQFT | TOTAL UNDER ROOF: 3,928 SQFT

